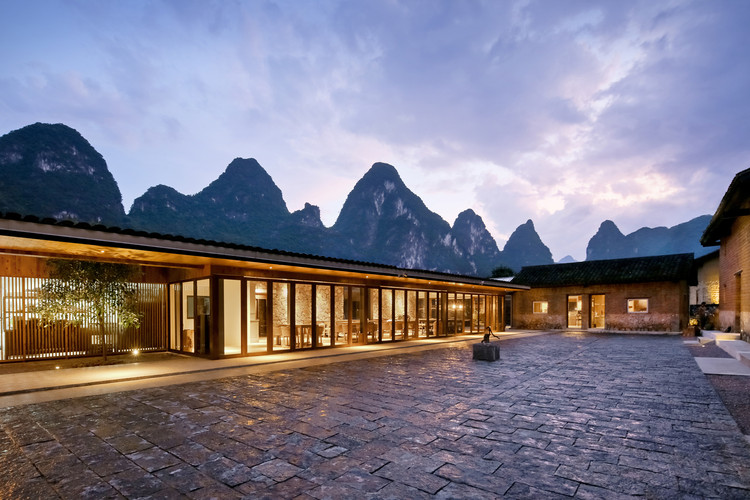-
ArchDaily
-
Guilin
Guilin: The Latest Architecture and News
https://www.archdaily.com/1012230/wood-lace-tower-atelier-fcjzJuly Shao
https://www.archdaily.com/988870/stargazing-pavilion-atelier-liu-yuyang-architectsJuly Shao
https://www.archdaily.com/967351/guilin-lebei-homestay-hotel-aoePaula Pintos
https://www.archdaily.com/928950/alila-yangshuo-vector-architectsCollin Chen
https://www.archdaily.com/947625/bamboo-bamboo-canopy-and-pavilions-iilabCollin Chen
https://www.archdaily.com/941325/integral-ronald-lu-and-partners罗靖琳 - Jinglin Luo
https://www.archdaily.com/929212/geemu-resort-fabersocietyCollin Chen
https://www.archdaily.com/915177/blossom-dreams-hotel-co-direction-design舒岳康
.jpg?1543849982) © Chao Zhang
© Chao Zhang-
- Area:
50 m²
-
Year:
2018
https://www.archdaily.com/907071/light-and-shadow-studio-10舒岳康
https://www.archdaily.com/906546/dream-and-maze-studio-10舒岳康
https://www.archdaily.com/874128/guilin-wanda-cultural-tourism-exhibition-center-tengyuan-design-institute-c-ltd罗靖琳 - Jinglin Luo
https://www.archdaily.com/776062/yun-house-boutique-eco-resort-ares-partnersDaniel Sánchez
https://www.archdaily.com/145283/tianmen-mountain-restaurant-liu-chongxiaoAndrew Rosenberg



.jpg?1574420868)



