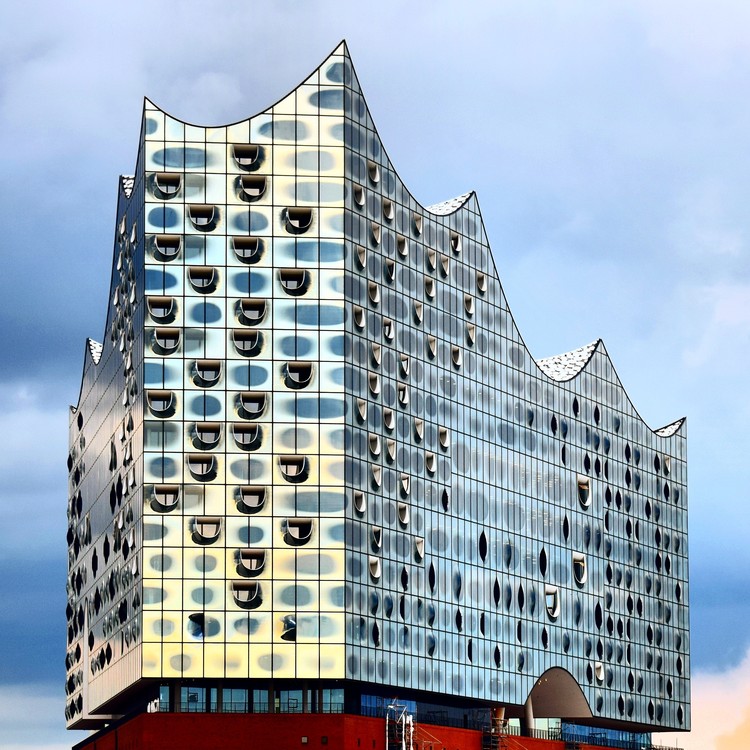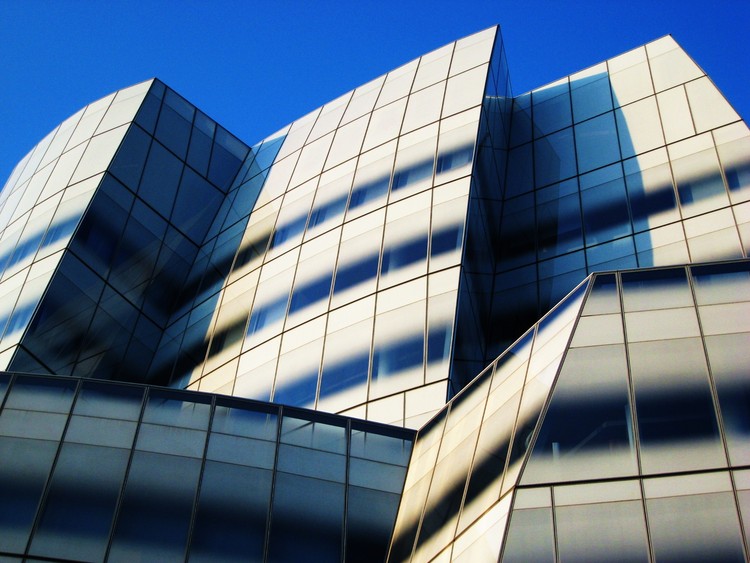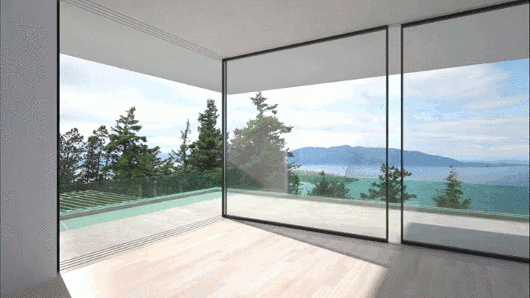Justin Davidson: Why glass towers are bad for city life -- and what we need instead
There's a creepy transformation taking over our cities, says architecture critic Justin Davidson. From Houston, Texas to Guangzhou, China, shiny towers of concrete and steel covered with glass are cropping up like an invasive species.
“That person sitting right next to you might have the most idiosyncratic inner life, but you don’t have a clue because we’re all wearing the same expression. That is the kind of creepy transformation that is taking over cities.”
Shiny, bland and homogenous. These characteristics are increasingly encapsulating the nature and identity of our cities through the use of glass as a dominant building material, says Pulitzer Prize-winning critic Justin Davidson. In this TED Talk, Davidson stresses the importance of the use of a varied palette of materials that evoke texture, color, roughness, and shadow, in order to create architecture of individuality and character to define and populate the world’s cities. The rapid growth of glassy skylines, which express a disdain for communal urban interaction, can be curbed through a combination of new and old building and material techniques, creating architecture that absorbs history and memory as a reflection of the diverse society it lives in.


_Nigel_Young_l_Foster___Partners_2317_FP619882.jpg?1496385984)
_Nigel_Young_l_Foster___Partners_2317_FP619882.jpg?1496385984)
_Nigel_Young_l_Foster___Partners_2317_FP619883.jpg?1496385944)
_Nigel_Young_l_Foster___Partners_2317_FP619884.jpg?1496386049)
_Nigel_Young_l_Foster___Partners_2317_FP619885.jpg?1496386156)




_Paolo_Rosselli_DSC_8101.jpg?1489090441)
























