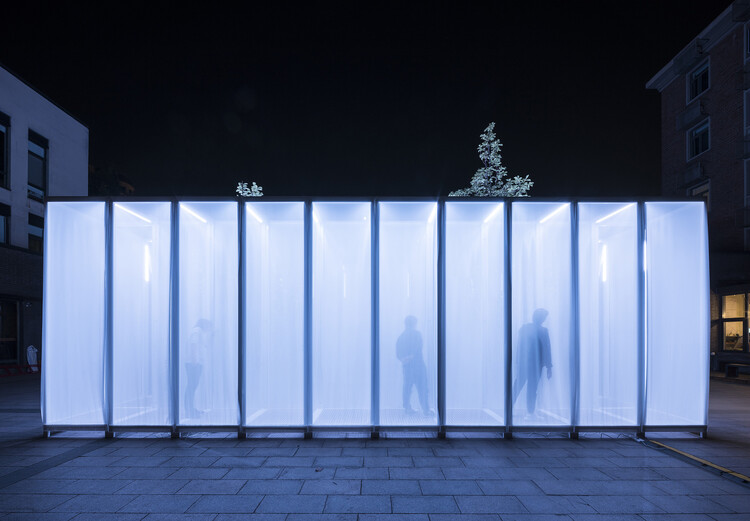
Translucency, at its essence, is an optical property that enables the total or partial passage of light through materials, without providing a clear view of the objects behind them. Despite its apparent simplicity, this property has fascinating applications in the architectural field, generating attractive and powerful proposals that play with light without obstructing views.
Traditionally, glass sheets have been the symbolic material associated with transparency, commonly used in the fabrication of doors and windows. However, technological advances in production and the exploration of innovative materials have significantly expanded the opportunities to take advantage of this property in both interior and exterior applications. These advances challenge preconceived limitations and encourage creativity in the development of novel architectural proposals.






















.jpg?1614777781)










