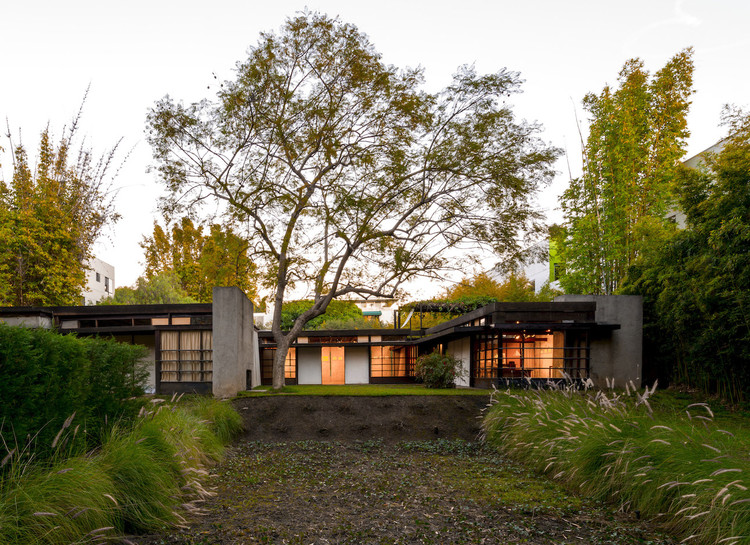
As an architect, Frank Lloyd Wright was known for many things, but perhaps his most famed characteristic was his exceptional attention to detail – in many of his projects, each furniture piece was designed specifically for its intended location. This trait carried over into the design of the windows in his houses. Borrowing from organic motifs, Wright created a series of compositions suited for each house, from the tall, triangular stained glass windows of the Hollyhock House to the mahogany Samara clerestory panels of the Bachman-Wilson House.











.jpg?1472236051)





.jpg?1465197488)
.jpg?1465197680)
.jpg?1465197941)
.jpg?1465197911)
.jpg?1465197961)












