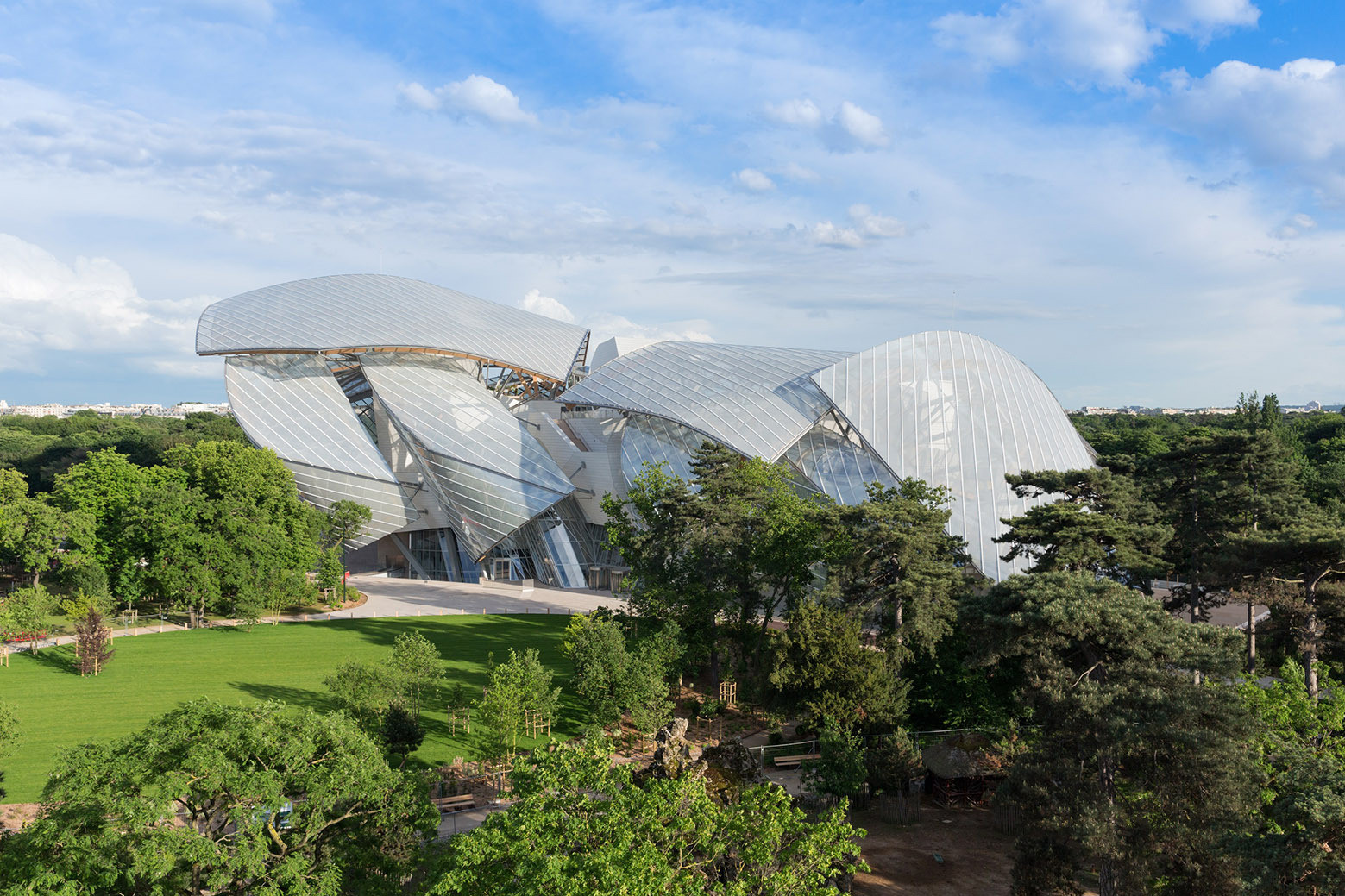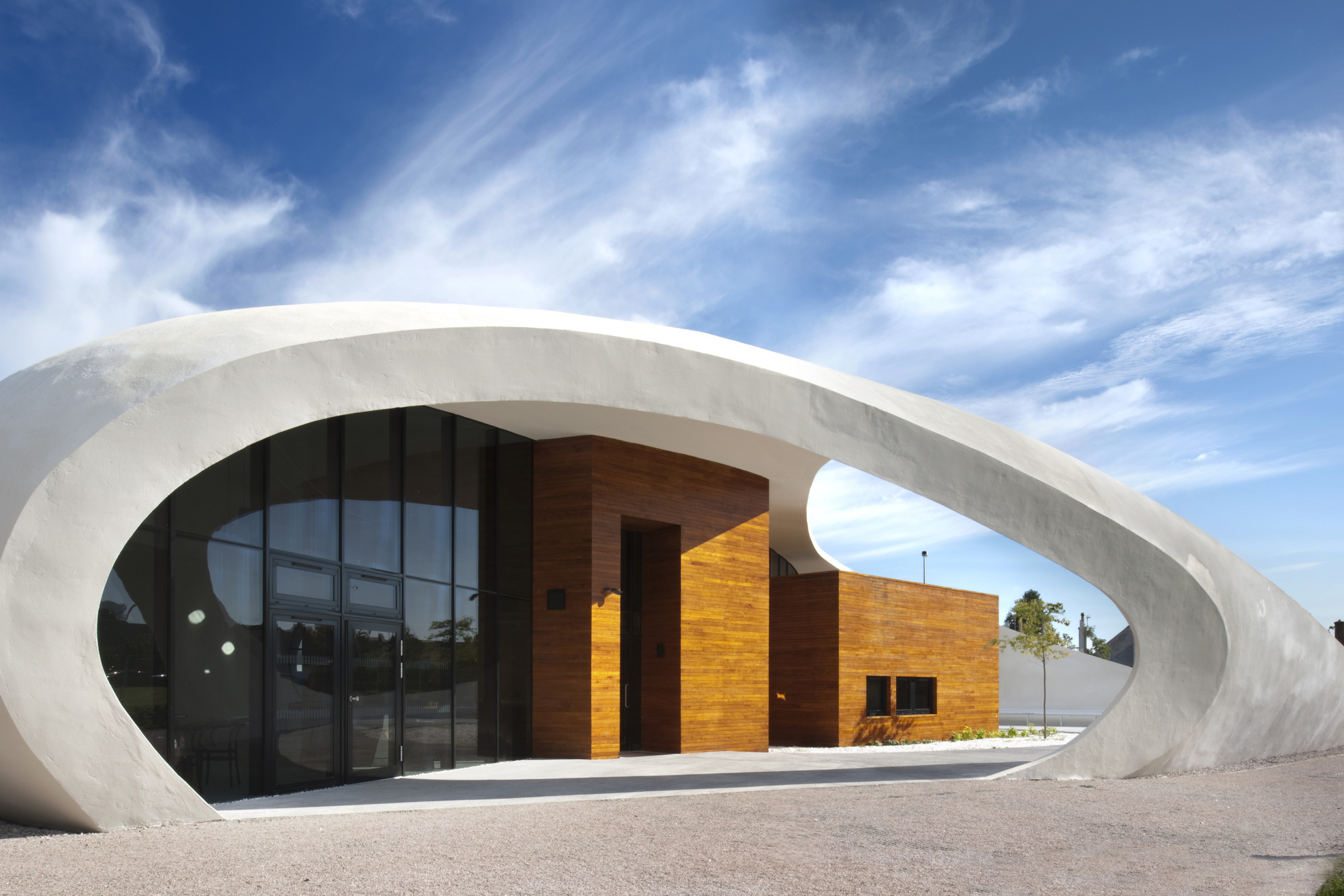
CEMEX has announced both the international and national winners of the XXIII Building Awards, which aim to recognize the best architecture and construction both internationally and within Mexico. All projects were reviewed by a panel of judges comprised of some of the most important and prestigious representatives of the industry at an international level.
The international awards recognizing housing, institutional/industrial and large-scale infrastructure projects that were built during 2013 and stand out for their constructive solutions, aesthetics and innovative techniques. Finalist projects ranged from Frank Gehry’s Biomuseo in Panama to Plan B Arquitectos’ Click Clack Hotel in Bogotá, Colombia, covering a range of countries and architectural styles.
The CEMEX Building Award is itself a unique piece of art created by Mexican sculptor Miguel Angel Gonzalez and made out of black marble and concrete.
Read on after the break for both the international and national winners…
































.jpg?1404391225)
.jpg?1404391241)
.jpg?1404391212)
.jpg?1404391209)
.jpg?1404391239)

