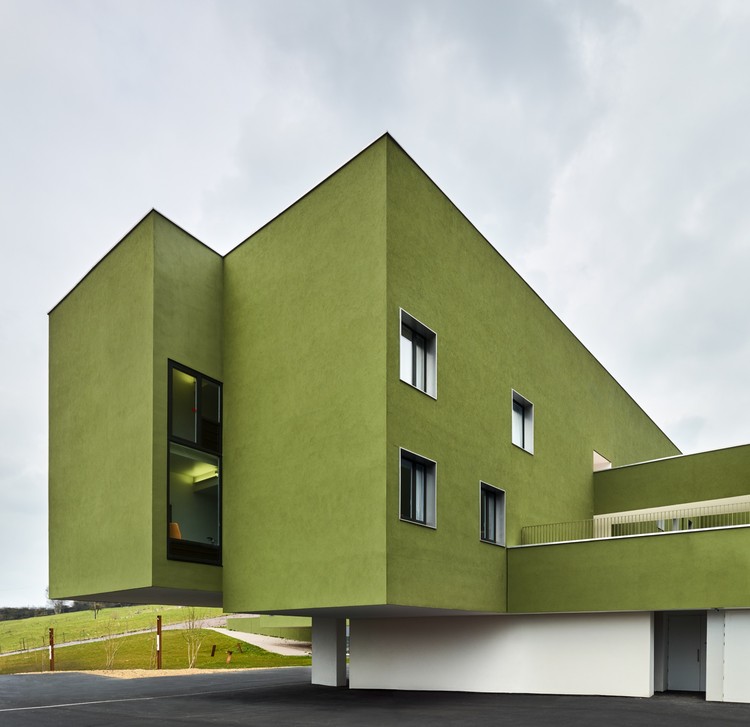-
ArchDaily
-
France
France
https://www.archdaily.com/797243/lode-babin-plus-renaudCristobal Rojas
https://www.archdaily.com/796883/maison-de-lenfance-nomade-architectesDaniela Cardenas
https://www.archdaily.com/797154/the-gardens-of-gabriel-5-plus-1aa-alfonso-femia-gianluca-peluffoValentina Villa
https://www.archdaily.com/796887/bellecombe-holiday-house-acauCristobal Rojas
https://www.archdaily.com/796228/high-school-in-noisy-le-grand-ateliers-2-3-4Daniela Cardenas
https://www.archdaily.com/795932/la-rue-des-utopies-florian-lopez-plus-constantinos-hoursoglouDaniela Cardenas
https://www.archdaily.com/796548/community-of-municipalities-offices-atelier-du-pontDaniela Cardenas
https://www.archdaily.com/796499/totoro-koz-architectesValentina Villa
https://www.archdaily.com/795930/fire-station-in-chamonix-mont-blanc-valley-studio-gardoni-architecturesDaniela Cardenas
https://www.archdaily.com/796247/taleno-office-vincent-and-gloria-architectesCristobal Rojas
https://www.archdaily.com/795883/courthouse-ateliers-2-3-4Cristobal Rojas
https://www.archdaily.com/795877/versailles-saint-quentin-university-students-headquarters-fabienne-bulle-architecte-and-associesCristobal Rojas
https://www.archdaily.com/795777/single-house-in-haut-atelier-lame-architectureDaniela Cardenas
https://www.archdaily.com/795412/bezons-angela-davis-school-archi5-plus-tecnova-architectureFlorencia Mena
https://www.archdaily.com/794999/duplex-in-marseille-t3-architectureDaniela Cardenas
 © Christophe Valtin
© Christophe Valtin-
- Area:
25000 m²
-
Year:
2015
-
Manufacturers: Saint-Gobain, Arino, Décogalva, Flinterman, Goyer -
https://www.archdaily.com/795275/hotels-accor-arte-charpentier-architectesDaniela Cardenas
https://www.archdaily.com/794834/home-for-dependent-elderly-people-and-nursing-home-dominique-coulon-and-associesFlorencia Mena
https://www.archdaily.com/794739/espace-arbois-duranne-stephane-fernandez-nil-atelier-fernandez-and-serresFlorencia Mena





.jpg?1475021014)











