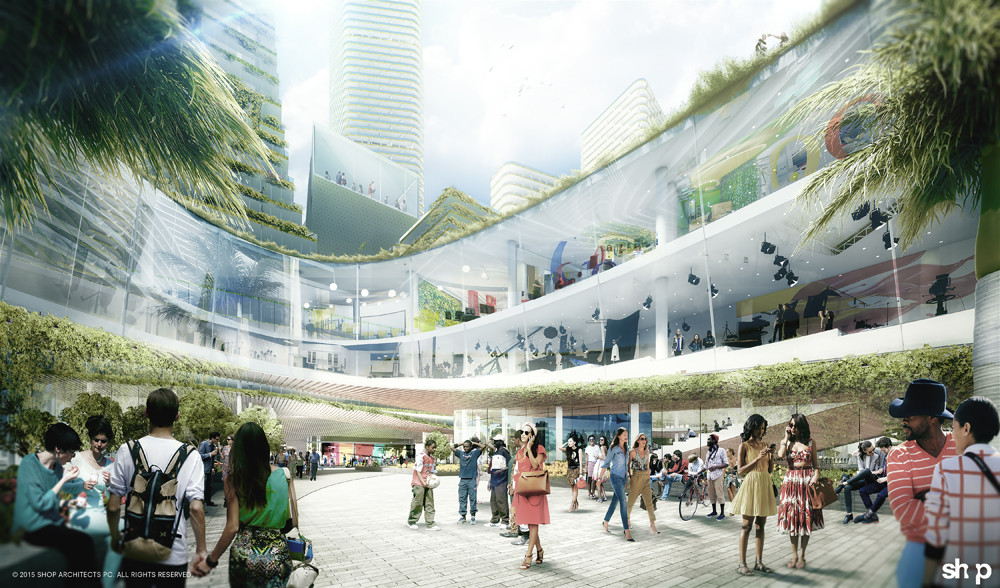
Renderings have been revealed for Herzog and de Meuron’s new luxury loft residences in Miami, designed in collaboration with local developer Robert Wennett. In contrast to the firm’s acclaimed parking garage located nearby, which capitalized on Miami’s surrounding views, 1111 Lincoln Residences will be a far more inwardly-focused endeavor, with the 2,115-square-foot lofts opening onto a series of rooftop courtyards.
Located near the city’s bustling intersection of Alton and Lincoln, the complex accommodates a multi-level parking garage, over 100,000 square feet of interior office space, dedicated event space on the seventh floor, as well as 11 selected retailers on the ground floor. Notable tenants include Alchemist, Jo Malone, Rosetta Bakery, and Chotto Matte, in addition to the various restaurants available to residents along Lincoln Road.

















.jpg?1470849628)
.jpg?1470849628)
.jpg?1470849674)
.jpg?1470849573)
.jpg?1470849542)





















