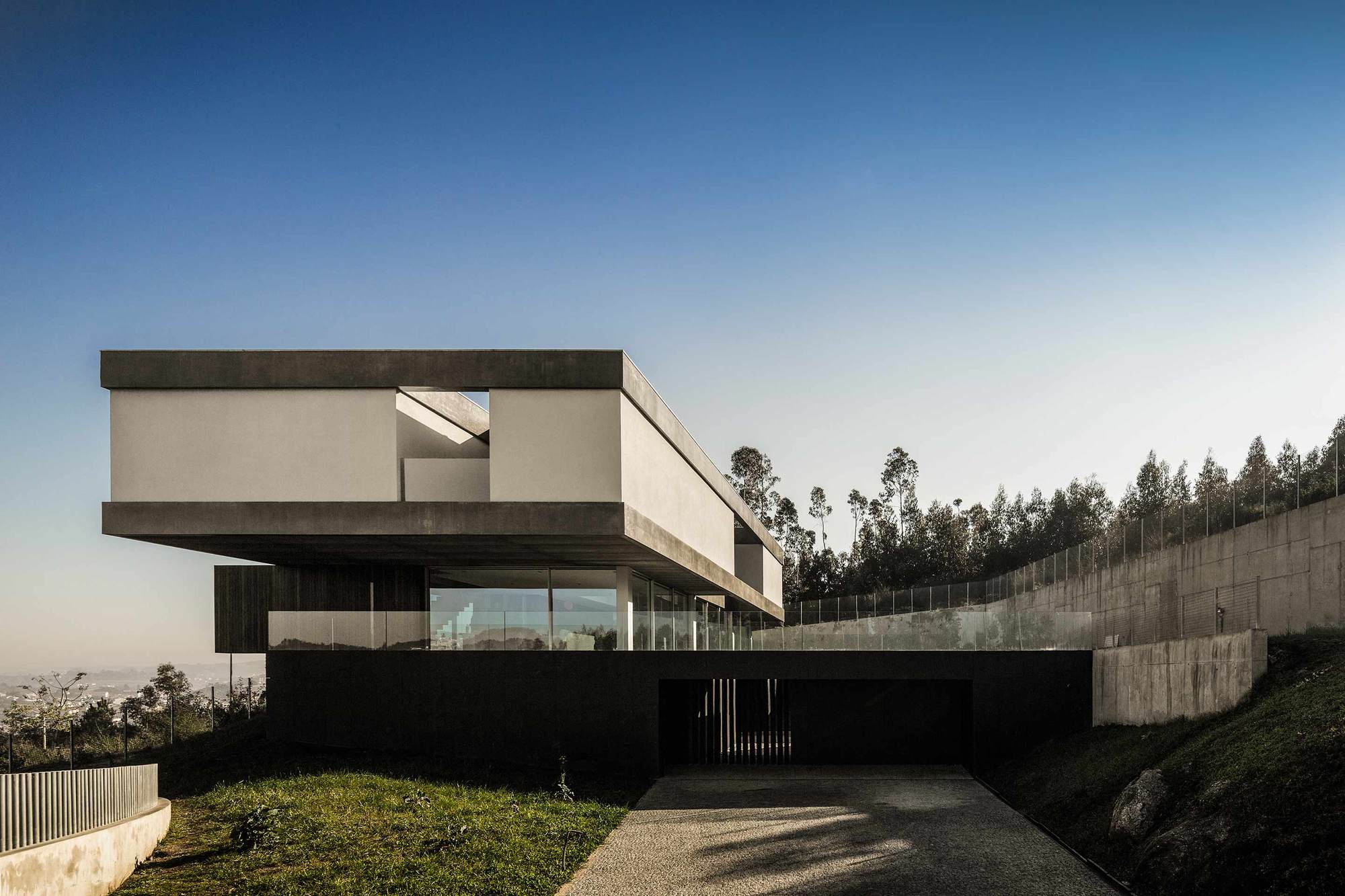
The following photo set by Fernando Guerra focuses on the Galician Center of Contemporary Art, a project by Portuguese architect Álvaro Siza Vieira.
Located in the Spanish city of Santiago de Compostela, the Galician Center for Contemporary Art was developed in 1993. Its declared horizontality and respect for the surrounding buildings and the urban structure are configured in the most remarkable gestures of this project. The solid and austere volumes form the boundaries of the area to the streets, with subtractions that make it accessible. The center has several permanent and temporary exhibition rooms, auditorium, library, cafeteria and administrative rooms.





















