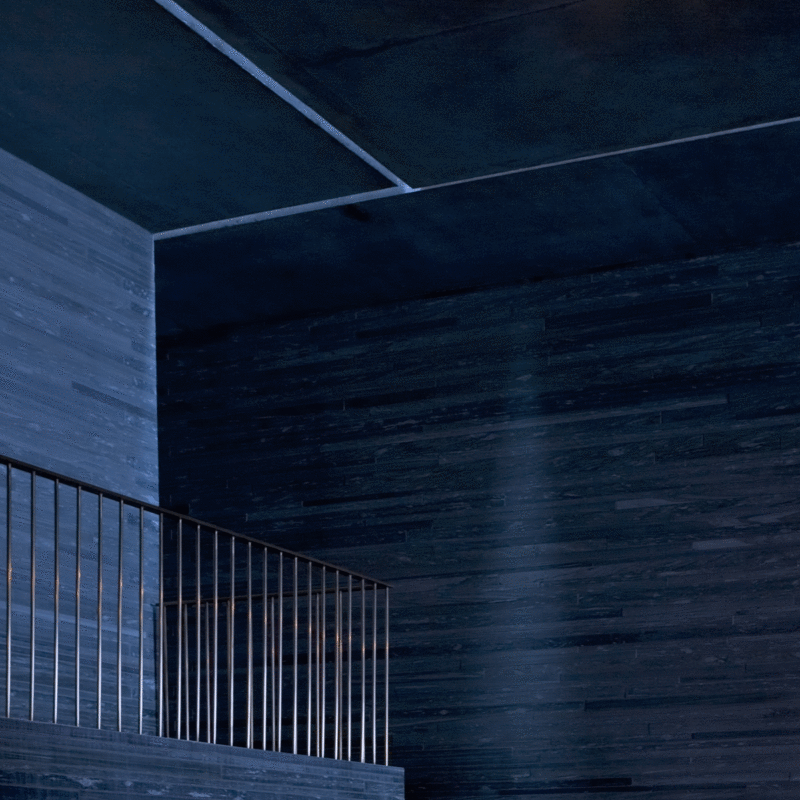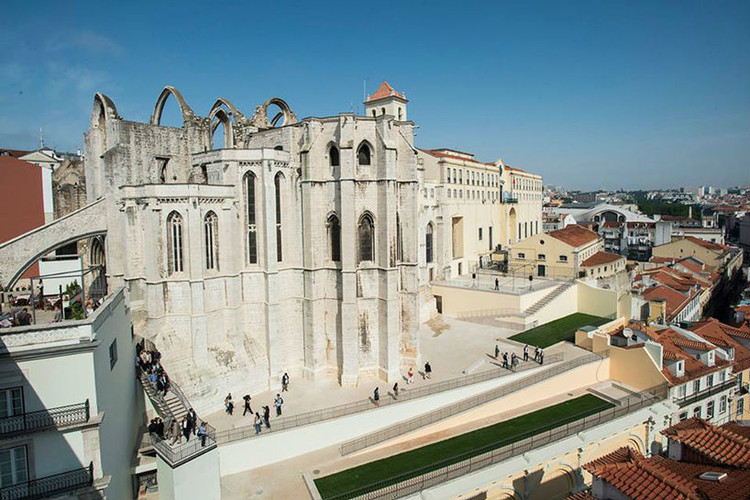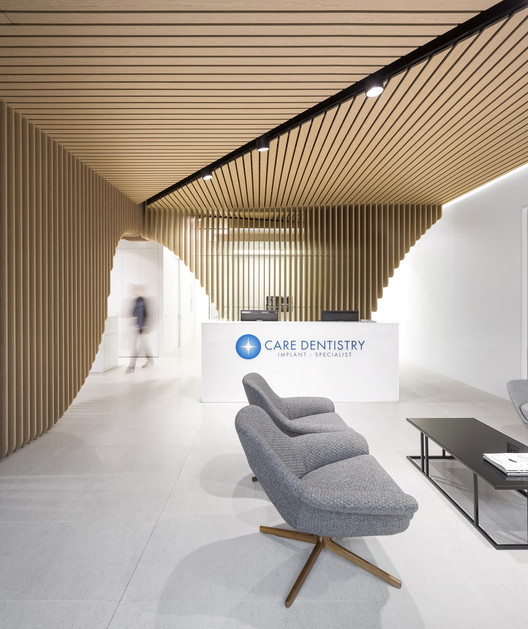
In this stunning photo shoot Fernando Guerra, of Últimas Reportagens, captures the Therme Vals, one of the most iconic works of the 2009 Pritzker Prize-winner Peter Zumthor.


In this stunning photo shoot Fernando Guerra, of Últimas Reportagens, captures the Therme Vals, one of the most iconic works of the 2009 Pritzker Prize-winner Peter Zumthor.

Last month another building by Álvaro Siza Vieira, the Nadir Afonso Contemporary Art Museum in Chaves, Portugal commemorated its inauguration. To celebrate its opening, Fernando Guerra, from Últimas reportagens shared with us an amazing series of photographs.
See all the photos and learn more about the museum below.

In honor of Álvaro Siza Vieira's birthday, photographer Fernando Guerra has shared photos of the Auditorium Theatre of Llinars del Valles project in Spain.
Through 181 images, Guerra shows us Siza's masterful play of light and shadow. The photos allow us to experience a full day at the museum: the morning sun, followed by sunset and finally, the museum illuminated at night.
Below, see the gallery and learn more.

Today, one of the most recognized and respected architects in the world turns 83: Álvaro Siza Vieira. Awarded the Pritzker Prize in 1992, the Portuguese architect charmed the jury at the time, who explained their choice by saying: “his forms, shaped by light, appear deceptively simple, they are honest.”

Due to a fire in 1988, the Chiado district of Lisbon had many of its buildings damaged or partially destroyed by the flames, and an intense restoration and recovery project led by Álvaro Siza has been going on for over a decade.
Among the strategies employed by the Portuguese architect (and winner of the 1989 Pritzker Prize) is the reorganization of routes and walkways, creating elevated walkways to facilitate access to the area and the flow of locals and visitors. According to the Municipal Council of Lisbon, Siza has recently completed the connection between one of the courtyards of the Carmo Convent (Patio B) to the Largo do Carmo square and the Carmo Terraces with a pedestrian path.

Fernando Guerra's stunning image of Richter Dahl Rocha & Associés' EPFL Quartier Nord in Ecublens, Switzerland, has won the Arcaid Images Architectural Photography Award. Announced at the ongoing World Architecture Festival (WAF) in Singapore, the image was selected by a panel of judges for its ability to "translate the sophistication of architecture into a readable and understandable two dimensions."
"The architecture itself is the focus and the image regarded only as the medium. The Arcaid Images Architectural Photography Award aims to put the focus onto the skill and creativity of the photographer," said the Award's organizers.
Each shortlisted image was judged on the merits of the photography for composition, sense of place, atmosphere and use of scale; Guerra had the highest scoring image overall.
"The high level of photography has made it a very difficult the task to choose the winners. The most important thing for us has been the concept and atmosphere of the images. How they have been perceived and expressed through the creativity and inspiration of the photographer," said architects and jury members Fabrizio Barozzi and Alberto Veiga.
The runners up included...
For the recent inauguration of the Museu dos Coches in Lisbon, between September and October Sopro Colectivo hosted their exhibition "Fado Tropical," including 26 photos by Fernando Guerra and an interview with the building's architect, Paulo Mendes da Rocha, who today turns 87 years old.
Constructed on the banks of the Tagus River, the first building in Europe by the Brazilian Pritzker Prize winner was surrounded by controversy during its construction, and today surprise visitors from all over, housing the world's largest collection of carriages. In the interview given at his own office, Mendes da Rocha talks about the specificity of the area, his approach to the historical context and memory related to coaches, and his concise adaptations of the extensive program to the complexity of the surroundings.

With the participation of 96 pavilions from diverse countries around the world, the Expo Milan 2015 tackles one of the most pressing global issues -- alimentation -- through its theme “Feeding the Planet, Energy for Life.”
The Brazilian Pavilion, designed by Studio Arthur Casas and Atelier Marko Brajovic, was considered one of the most attractive pavilions by the thousands of visitors who have passed through the Expo so far. Featuring a large open space traversed by an elevated net on which visitors can walk, the pavilion is as “as porous as the Brazilian culture,” and creates a pathway above plants native to the country.
Below is a beautiful series of photographs of the pavilion taken by Fernando Guerra, a partner at Últimas Reportagens, along with his brother Sérgio Guerra.






.jpg?1464332647)

