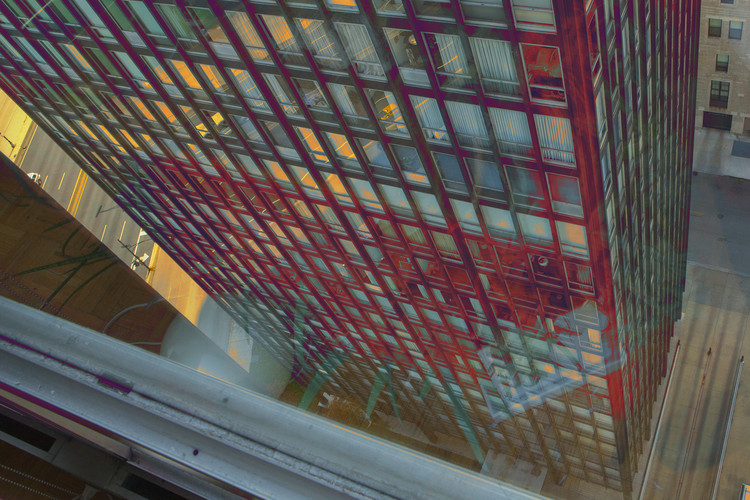
With a diverse and highly distinctive portfolio of projects, particularly notable for their innovative representations, the architecture office fala is marked by a bold, refined, and dynamic creative process. Established in 2013 by architects Filipe Magalhães, Ana Luisa Soares, and Ahmed Belkhodja, fala is headquartered in Porto, Portugal, and typically engages in projects across various scales, ranging from territories to birdhouses.































