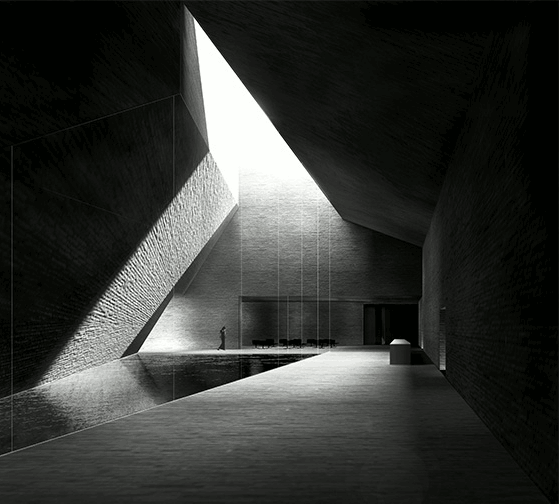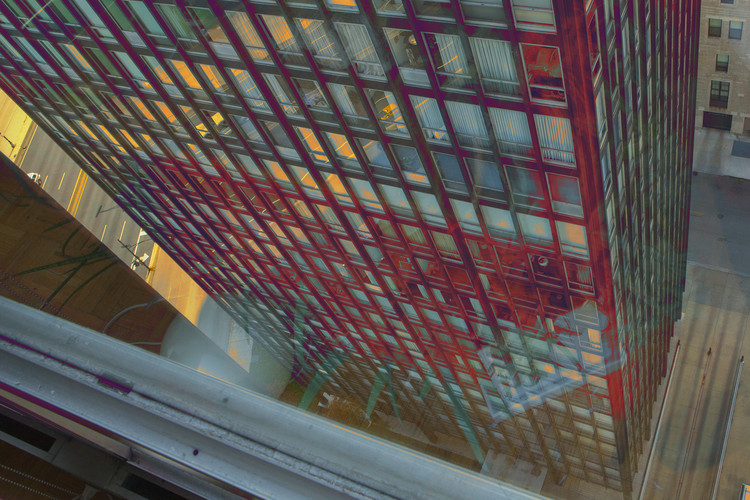
The City of Prague announced the international competition results for the design of the Vltava Philharmonic Hall. The winning project is designed by Danish studio Bjarke Ingels Group – BIG. The new concert hall aims to become a focal point for the city and reinforce Prague's reputation as a European cultural capital. The proposed volume of the new Philharmonic Hall presents a recognizable image while also being well integrated into the complex topography of the Vltava riverbank. Visitors are invited to follow the meandering series of plazas connected by sloping roofs that take them from the riverbank to the rooftop, promising views of the historic city center of Prague. Spanish architecture practice Barozzi Veiga collaborated with local office Atelier M1 and won second place. Bevk Perović Arhitekti and Petr Hájek Architekti won third and fourth place, respectively, while Snøhetta's proposal was declared the fifth winner.

























.jpg?1505513121)
.jpg?1505513471)
.jpg?1505513328)
.jpg?1505513195)
.jpg?1505513136)












.jpg?1431095540)

