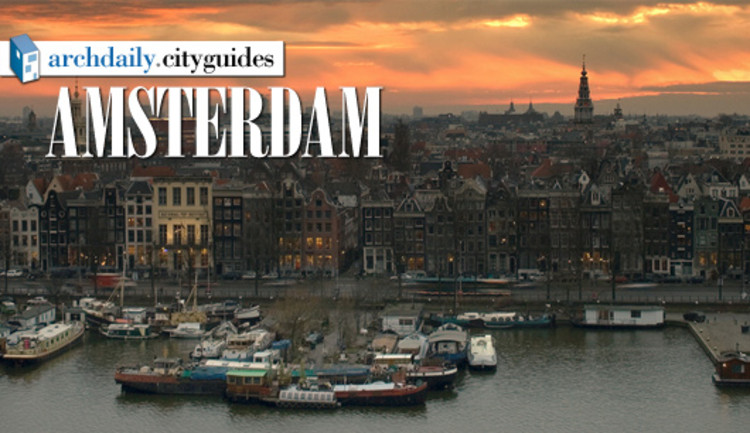
This week, with the help of our readers, our Architecture City Guide is headed to Amsterdam. With its numerous canals, Renaissance architecture, and bike friendly culture, it is hard not to fall in love with Amsterdam. Also, if you love modern or contemporary architecture one could hardly argue against making this city the first stop on a tour of Europe. Our list of 24 buildings hardly does justice to this amazing city, but it will certainly give those less familiar with the city a starting point. We will be adding to our list in the near future, as we didn’t come close to incorporating all our readers’ suggestions. In the meantime add more of your favorites to the comment section below.
The Architecture City Guide: Amsterdam list and corresponding map after the break.








