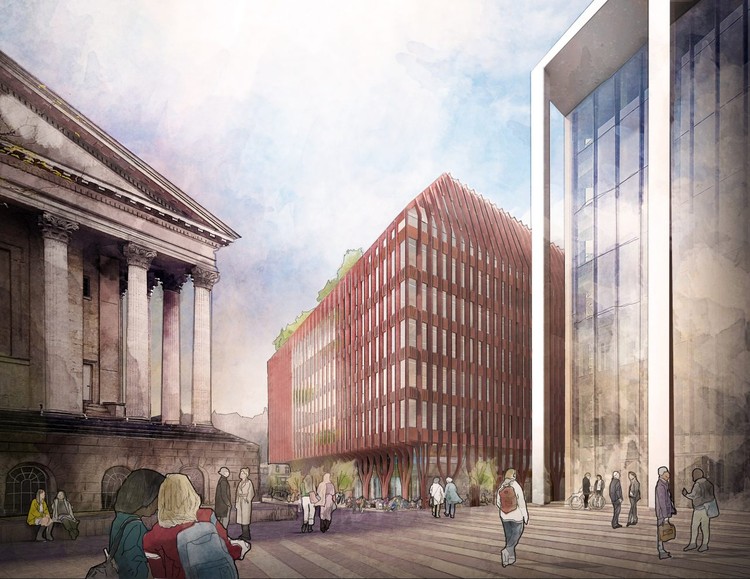
-
Architects: Jonathan Tuckey Design
- Area: 140 m²
- Year: 2020











Architecture practice Feilden Clegg Bradley Studios (FCBStudios) has won the competition to design the next building at the Paradise site in Birmingham. The £700 million Paradise redevelopment is being made through a private-public joint venture with Birmingham City Council. The team's vision for Three Chamberlain Square is to create a new standard for a sustainable workplace in the city.

Architecture is defined by its context. This holds especially true when buildings are located in harsh climates and must respond to natural conditions. This week’s curated selection of the Best Unbuilt Architecture focuses on designs located at the intersection of nature and the built environment. Drawn from all over the world, they represent proposals submitted by our readers.
The article features a range of building types and locations, including many coastal proposals, from a regeneration plan on the South Coast of England and a proposal to link the famous Turku archipelago, to a dockside timber tower in Dublin. Also included are more extreme ideas, from an overlook on the Algarve coast to a vertical city with greenhouses located along a cliff on Mars.




Multi-disciplinary design practice EcoResponsive Environments has won the RIBA competition for the ‘Vision of Future Living’ in Runcorn, England. Designed for SOG’s Heath Business and Technical Park, the proposal aims to help attract interest from global investors and reimagine what the site's future might hold. The competition for the redevelopment of The Heath asked architects to consider how we will live, work and play in the future.