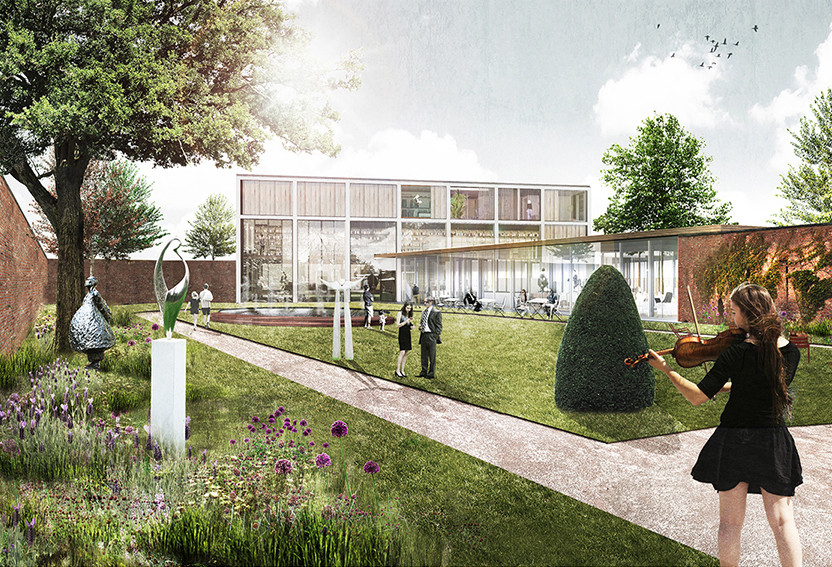
-
Architects: Marc Koehler Architects
- Area: 2180 m²
- Year: 2021



Marc Koehler Architects (MKA) has taken first-place in the Open Oproep 28 design competition to design a leisure center, dubbed "The Missing Link." The competition challenged them to develop a community center, art center, and library for a municipality in Belgium. Located in suburban Edegem, the design strives to become the region's cultural hub and form a cohesive connection between its established public spaces.