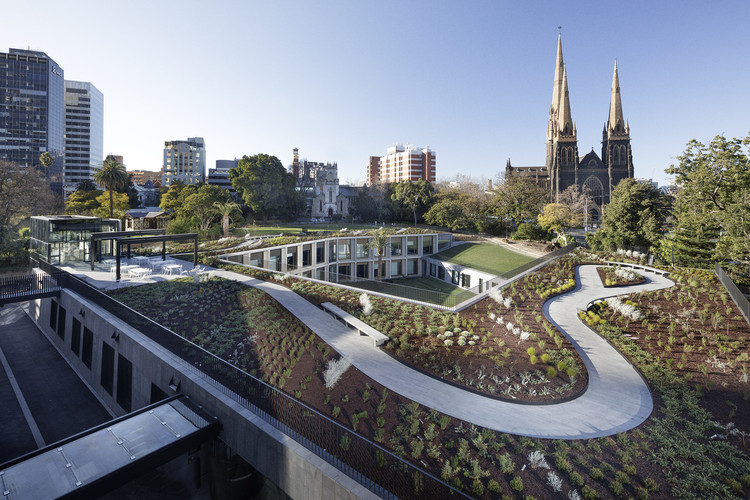
East Melbourne: The Latest Architecture and News
Victorian Academy of Teaching and Leadership / DesignInc
https://www.archdaily.com/991866/victorian-academy-of-teaching-and-leadership-designincHana Abdel
The Eastbourne Residential Complex / Bates Smart

-
Architects: Bates Smart
- Area: 74500 m²
- Year: 2019
-
Professionals: Cardno, Mirvac Construction, Oculus, Barber Design, Umow Lai, +1
https://www.archdaily.com/939749/the-eastbourne-residential-complex-bates-smartValeria Silva
Parliament of Victoria Members' Annexe / Peter Elliott Architecture + Urban Design

-
Architects: Peter Elliott Architecture, Urban Design
- Area: 4850 m²
- Year: 2018
-
Manufacturers: Australian Sustainable Hardwoods (ASH), Bamstone, Bianco Precast, Pyrenees Quarries, SA Precast
-
Professionals: MASS, Irwinconsult, Acoustic Consulting Australia, AECOM, AHMS, +7
https://www.archdaily.com/901146/parliament-of-victoria-members-annexe-peter-elliott-architecture-plus-urban-designRayen Sagredo
Catholic Leadership Centre / Woods Bagot
https://www.archdaily.com/508613/catholic-leadership-centre-woods-bagotDaniel Sánchez


















