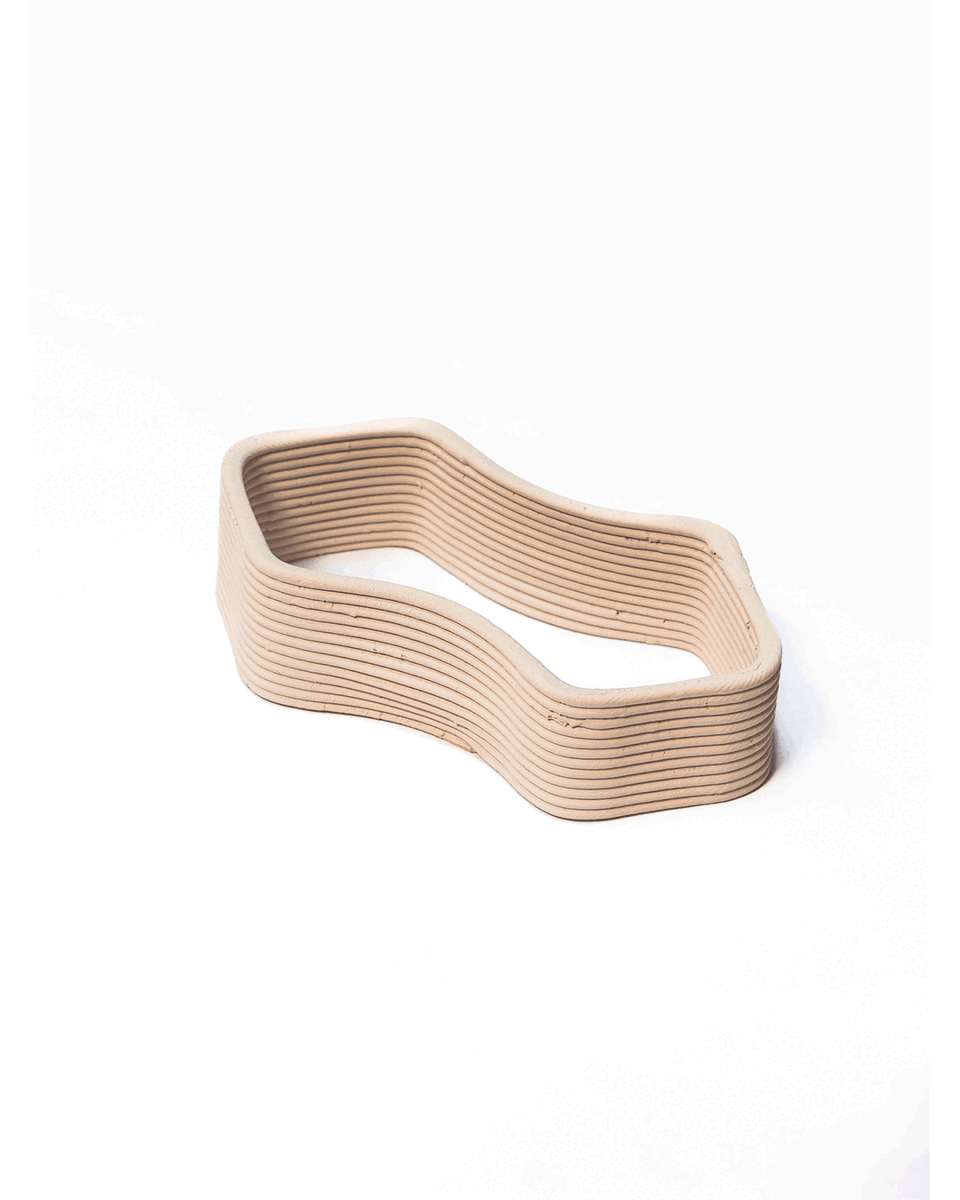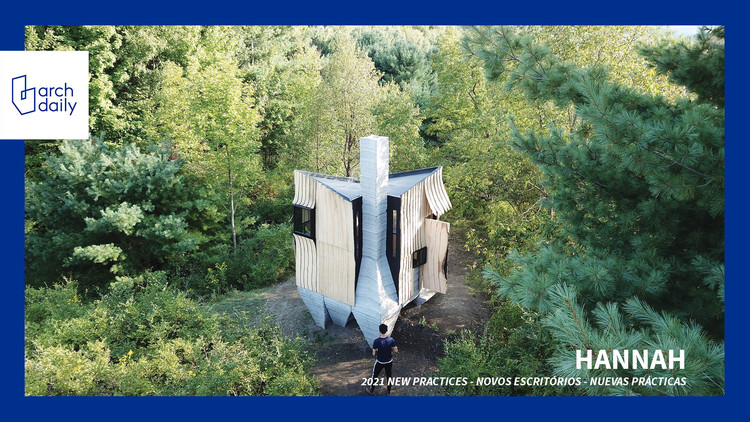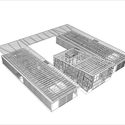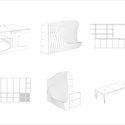
The annual Coachella Valley Music and Arts Festival has opened in Los Angeles with a selection of large-scale art installations curated by the Public Art Company in collaboration with Paul Clemente. The festival grounds at the Empire Polo Field have been reimagined with three newly commissioned works by a diverse group of artists, architects, and designers. Challenging conventional norms and experimenting with new technologies and artistic expressions, these temporary interventions are an invitation for playful exploration, connection, and contemplation, enhancing the festivalgoer’s experience.
According to Raffi Lehrer, the founder of Public Art Company and Curatorial Advisor for Coachella's art program, the aim of these installations is not to simply adorn the festival but “to create environments that provoke thought, evoke emotion, and encourage a shared experience among all attendees.” By collaborating with artists from different fields, the music festival gains a new perspective, opening up its grounds for experimentation and play.







































.jpg?1643423986)
.jpg?1643425181)
_V%C3%ADctor_Pati%C3%B1o_George.jpg?1643424298)








.jpg?1624956731)






_Roman_Keller.jpg?1623778755)
_courtesy_ICD_ITKE.jpg?1623779114)
_courtesy_Professor_XU_Weiguo's_Team_02.jpg?1623779045)







