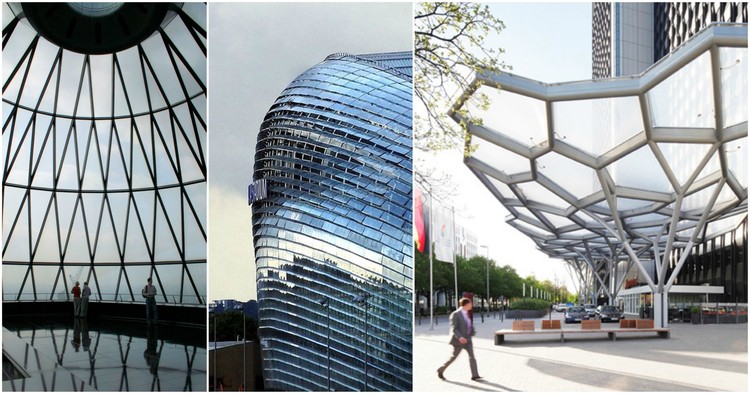
German-based architecture and design studio Beta Realities has developed the “Collective Parts” initiative, a design and technology platform for enabling the construction of affordable 3D printed housing. The project has been recognized as one of the winners of Inititative99 by ICON, a global architecture competition aimed at reimagining affordable housing that can be built for under $99,000. The other winners of the open category are MTspace Studio from New Zealand and For Everyday Life from the United Kingdom. The competition also highlights contributions from students as a separate category, featuring Casa Fami by IAAC from Spain, Juan Felipe Molano from Colombia, and Victoria Roznowski from Germany.
























.jpg?1582834753)
.jpg?1582834791)
















