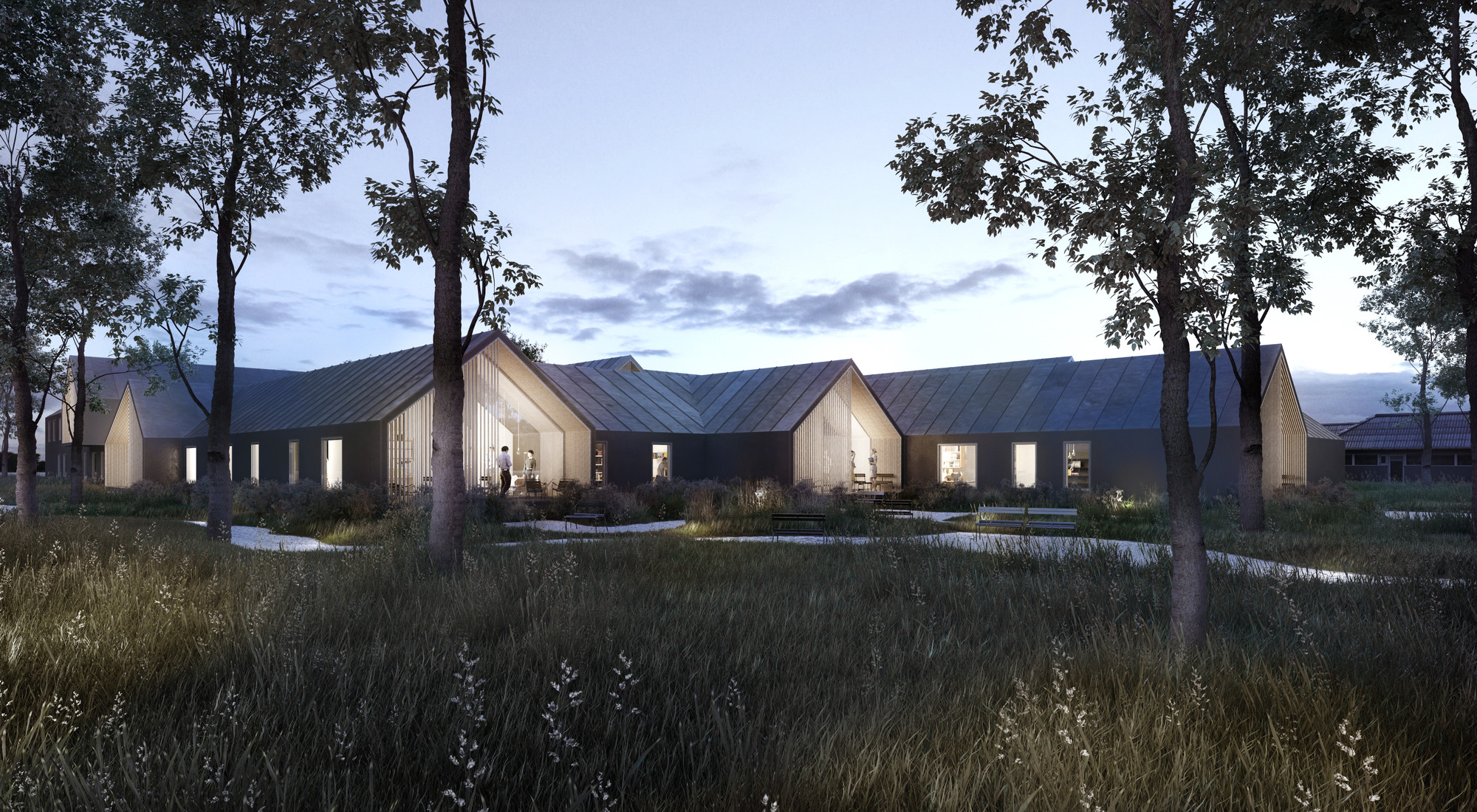.jpg?1423632176)
-
Architects: Dorte Mandrup
- Area: 2420 m²
-
Professionals: Jørgen Nielsen A/S, JJ Byg A/S.

.jpg?1423632176)





CREO ARKITEKTER A/S and JAJA architects have won first prize in a competition to restore the mid-century Roskilde Swimming Hall outside of Copenhagen. The Danish team will “architecturally transform” the site’s existing building complex and 1960s water tower into a “cohesive spatial experience” that offers a range of naturally lit bathing areas and amenities directly connected to the surrounding park.
“We propose a diverse roof element that ties the entire complex – new and existing – into a cohesive architectural composition,” says the architects. “A horizontal window band will frame the landscape whilst creating a strong visual connection between the exterior and interior water space. A series of green courtyards will enhance the experience by bringing daylight and nature into the heart of the swimming bath.”
More about the winning scheme, after the break.


Friis & Moltke has designed a new housing project in Aarhus inspired by a Scandinavian forest. Just as “moss-covered hillocks and majestic towering trunks with crowns filter light and create shimmering patterns on the forest floor,” says the architect, the Løvhusene housing complex adapts to its natural surroundings as circulatory “boardwalks” weave between a “forest” of clustered wooden residences, all centered around a shared community “clearing.”


CREO ARKITEKTER A/S and WE Architecture has been selected as one of three winners in the first phase for a new psychiatric hospital in Ballerup. “Reminiscent of a small village,” the prize-winning scheme steps away from the typical hospital typology to propose a dense cluster of gabled structures connected by therapeutic green space.
“The proposal fits the extension subtly and respectfully into the existing context… It adds a gable motif that opens the communal spaces towards the surrounding park and landscape and at the same time frames terraces and balconies. The committee finds that this simple move adds a subtle, non-institutional appearance with strong positive references to low-dense housing projects of very high quality,” stated the jury. Read on to learn more.

C.F. Møller and TRANSFORM has won an international competition to design a new campus extension for the Copenhagen Business School (CBS), Denmark’s principle business university. A collaboration with C.F. Møller Landscape, Transform and Moe, the project aims to become the “world’s best city-integrated campus.” The masterplan, organized around four new public parks, will transform a significant, 31000-square-meter site in the city’s Frederiksberg district on top a nexus of old and new metro lines.

EFFEKT has been awarded first prize in a competition to transform a disused train shed in Esbjerg, Denmark with their proposal to transform the roundhouse-style industrial structure into a home for skating and a host of other street culture activities. Entitled Streetmekka, the design restores the industrial shed's original circular geometry, incorporating indoor facilities for transition and bowl skating, basketball courts, a street dance area, workshop areas for DJ-schools and street art as well as meeting rooms, administration offices, a cafe, kitchen, changing rooms and a large social area and reception. In the heart of the circular compound, the design features an enclosed street sport plaza and large outdoor social space.

COBE, DISSING+WEITLING and COWI have been announced as winners of an international competition to design a 225-meter-long pedestrian bridge, station, 32,000-square-meter park and associated park-and-ride facility for the Danish city of Køge. The winning design, selected over three other invited submissions, will stretch across a unique traffic “hot-spot” where Denmark’s most trafficked freeway, an existing train line and a planned double-tracked high-speed rail line meet.
More about the Køge North Station, which is expected serve 90,000 people daily as a “new gateway to Copenhagen” by 2018, after the break.

The city of Esbjerg has selected Dorte Mandrup Arkitekter through a competition to extend and refurbish the Wadden Sea Center in Vester Vedsted. A UNESCO World Heritage area, the Wadden Sea is Denmark’s largest National park. The new center aims to “create awareness and understanding for the marshland and the Wadden Sea,” as jury member and leader of the center Klaus Melbye explains. “The architecture is sustainable, visionary and bold and brings forth the Centre as an didactic information centre of the future.”
More about Dorte Mandrup’s winning design, after the break.

COBE has released their competition winning design for a new Volunteer House at the entrance of the Danish Red Cross in central Copenhagen. An extension to the existing headquarters, the new space will serve as a common entrance to the entire facility and offer a public “hang out” atop its pitched, terraced roof.

The Danish Building & Property Agency has selected Arkitema Architects to design a new office building to house four government agencies: Banedanmark, The Danish Transport Authority, The Danish Road Directorate and the Danish Energy Agency. The 43,000 square metre office building is named "Nexus," a word which "comes from Latin and means linkage, centre and connection," according to Glenn Elmbæk, partner at Arkitema Architects. "And that is exactly what we want to create for The Danish Building & Property Agency - a connection between people in their work lives, between knowledge and between the four government agencies."
More on the design after the break