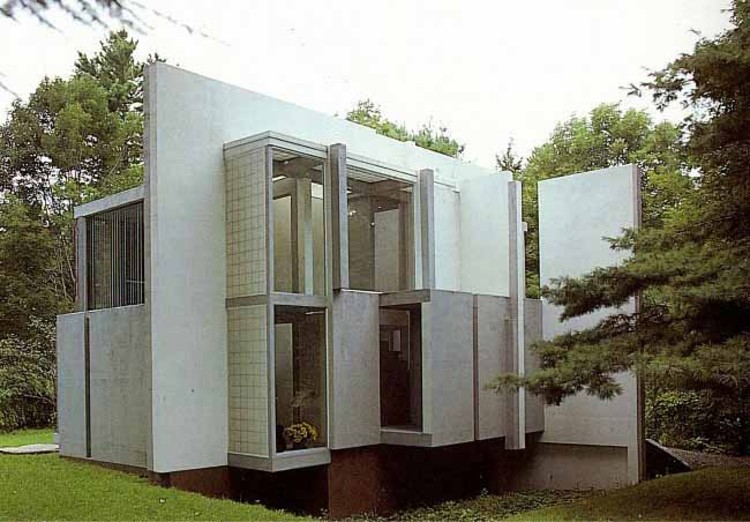.jpg?1643795946)
After unveiling the Eden Project North back in 2018, Grimshaw Architects has finally received planning permission from Lancaster City Council to begin constructing its Morecambe attraction. The new addition to the Eden Project series will focus on reimaging health and wellbeing by taking inspiration from the landscape of Morecambe Bay, a natural estuary south of the Lake District. Similar to the rest of the attractions, a series of shell-like structures will host the main exhibition and recreational spaces.


.jpg?1643795945)
.jpg?1643795946)
.jpg?1643795921)
.jpg?1643795912)
.jpg?1640854916)
.jpg?1640854889)
.jpg?1640854863)

.jpg?1640854909)


































