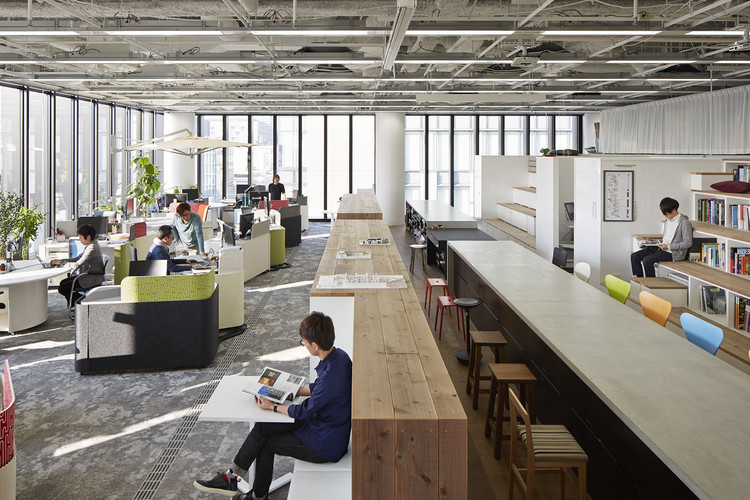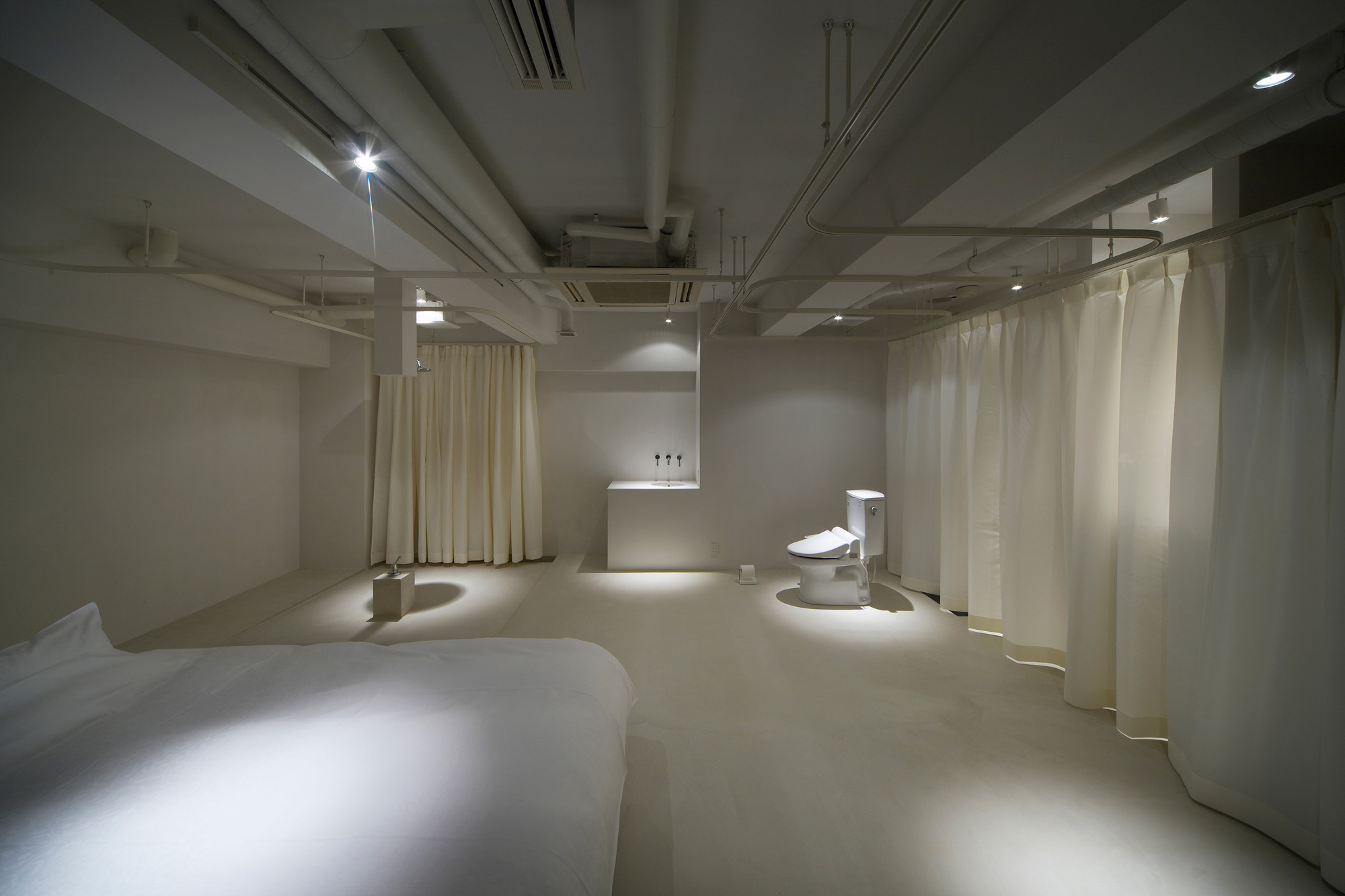-
ArchDaily
-
Chuo Ward
Chuo Ward: The Latest Architecture and News
https://www.archdaily.com/879571/gigi-verde-kobe-sides-coreDaniel Tapia
https://www.archdaily.com/879492/anfrum-hair-salon-hidenori-tsuboi-architectsDaniel Tapia
https://www.archdaily.com/870986/wow-sta-takeru-shoji-architectsCristobal Rojas
https://www.archdaily.com/784365/inari-house-tokmoto-architectures-roomFlorencia Mena
https://www.archdaily.com/780930/nikken-space-design-osaka-office-nikken-space-designCristian Aguilar
https://www.archdaily.com/572404/oh-house-takeru-shoji-architectsDiego Hernández
https://www.archdaily.com/548010/vantan-design-institute-osak-eleven-nine-inteiror-design-officeKaren Valenzuela
https://www.archdaily.com/482257/room-211-hotel-t-point-mifune-design-studioCristian Aguilar
https://www.archdaily.com/11008/halftecture-o-shuhei-endoAmber P









