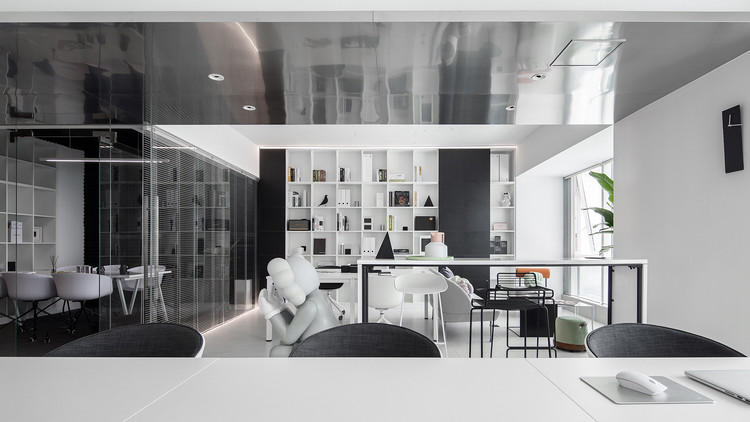
-
Architects: ZhiXing Architects
- Area: 190 m²
- Year: 2023
-
Professionals: Hunan Daotian Design Engineering Co., Ltd





Humane cities center around the relationships between people and places. Communities thrive on shared resources, public spaces, and a collective vision for their locality. To nurture happy and healthy cities, designers and the public apply methods of placemaking to the urban setting. Placemaking—the creation of meaningful places—strongly relies on community-based participation to effectively produce magnetic public spaces.

Architecture firm HENN has broken ground on the new Zoomlion Headquarters. The building is envisioned as the central feature of the Smart Industry City, an industrial park in the High-tech Zone of Changsha City, Hunan Province, China. HENN has envisioned the construction machinery manufacturer’s headquarters as a gathering place that will concentrate most of the social activities happening on the site. The building will house office spaces, a museum dedicated to the company’s history, a canteen, a data center, training and research areas, and sports facilities.






Aedas, one of the world’s leading architecture and design practices, designed the 323 meter Changsha Jinmao Tower. Located in the newly planned Changsha CBD, the architecture firm created a high-rise that reflects its context, especially the local steep mountainous landscape.


