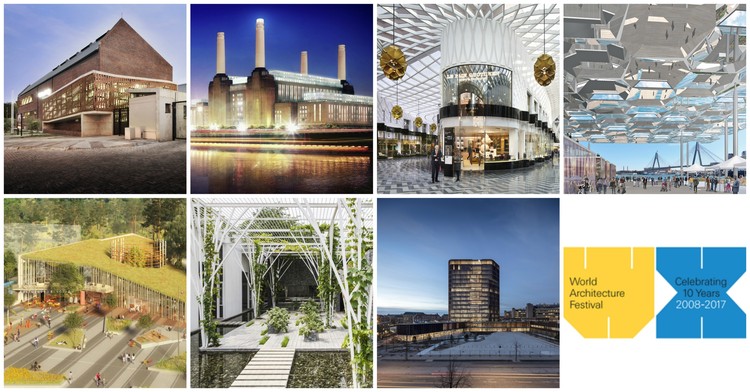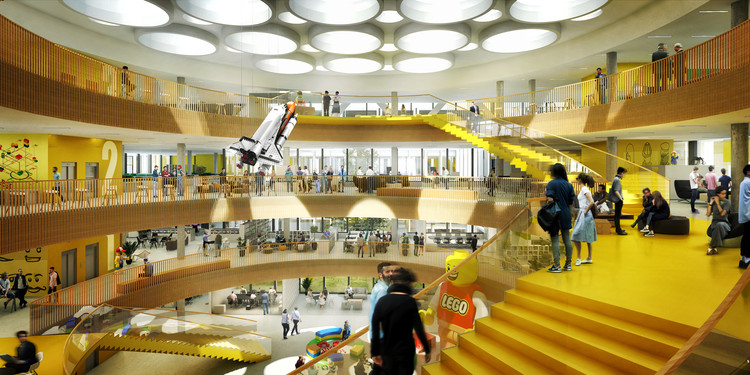
C.F. Møller Architects and BRUT have won a competition for the design of an ambitious urban development in Ostend, Belgium. The neighborhood of 500 houses demonstrates a method of using a human scale to improve the quality of life the residents and the urban realm.
The project centers on the De Nieuwe Stad quarter, where an existing social housing scheme from 1972 has become outdated. The competition for the site’s complete redevelopment attracted 54 firms, from which C.F. Møller Architects and BRUT.




































