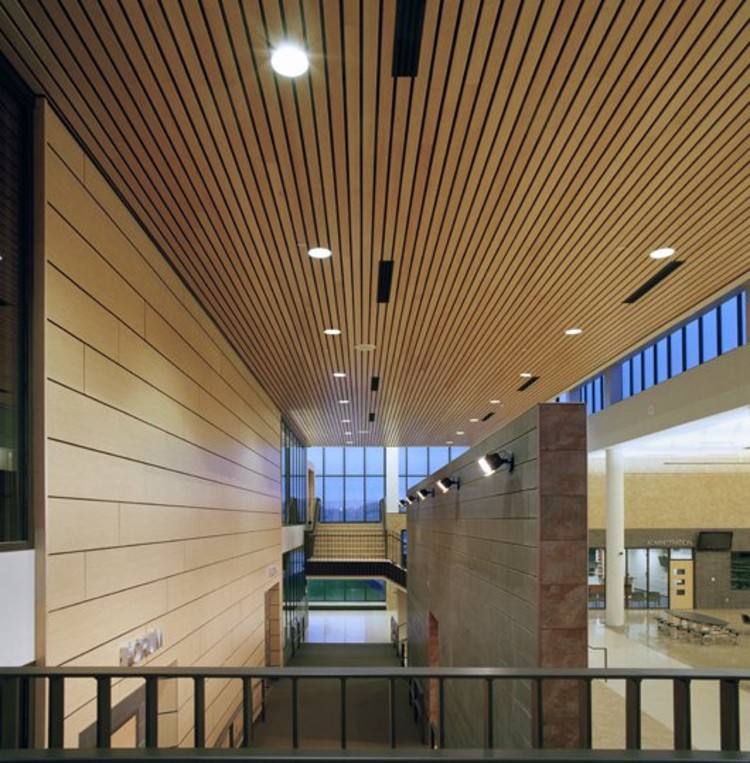
Every day, architects and designers tackle an ambitious task: crafting spaces that not only captivate the eye but that also nurture the health and well-being of those who inhabit them. A key part of this mission involves implementing design strategies that foster a pleasant indoor climate, as temperature, humidity and air quality all have a significant impact on users’ mood, productivity and overall health. Humans simply operate better if they are comfortable and content in their home or working environment. Although air-conditioning, ventilation and heating systems have conventionally served as popular solutions to regulate indoor climate, they often carry with them undesirable consequences –the presence of dust and bacteria, the need for regular maintenance and a cluttered, unappealing look. There is, however, an alternative solution.


.jpg?1649785401)
















