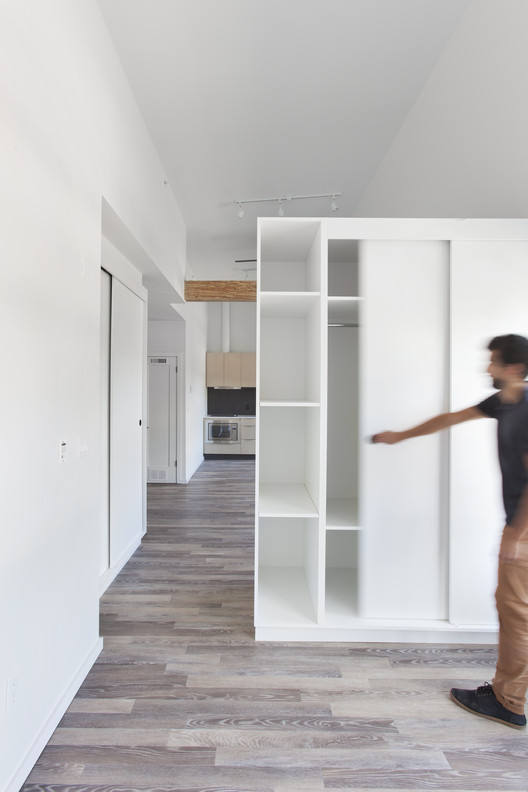-
ArchDaily
-
Canada
Canada
https://www.archdaily.com/901843/container-house-mcleod-bovell-modern-housesPilar Caballero
https://www.archdaily.com/901055/le-soufflet-naturehumainePilar Caballero
https://www.archdaily.com/901271/workshop-on-a-cliff-mu-architectureDaniel Tapia
https://www.archdaily.com/900075/aesop-westmount-alain-carle-architecteRayen Sagredo
https://www.archdaily.com/900779/rogers-place-and-the-ice-district-hokRayen Sagredo
https://www.archdaily.com/900081/studio-bluecerigo-alain-carle-architecteRayen Sagredo
https://www.archdaily.com/894285/ville-marie-apartment-naturehumaineRayen Sagredo
https://www.archdaily.com/900279/cliff-dwelling-olson-kundigRayen Sagredo
https://www.archdaily.com/900077/residence-maribou-alain-carle-architecteRayen Sagredo
https://www.archdaily.com/900096/true-north-alain-carle-architecteDaniel Tapia
https://www.archdaily.com/900001/la-charbonniere-alain-carle-architecteDaniel Tapia
https://www.archdaily.com/899105/cottage-in-sutton-paul-bernier-architecteDaniel Tapia
https://www.archdaily.com/899104/house-on-alma-paul-bernier-architecteDaniel Tapia
 © Maki and Associates
© Maki and Associates



 + 16
+ 16
-
- Area:
4049 m²
-
Year:
2014
-
Manufacturers: Sky-Frame, Clifford Masonry, Eventscape, Flynn, Formglas, +8Fulton, Gem Campbell, Kone, Litelab, Nabco, Provincial, Sancal, Soheil Mosun-8 -
https://www.archdaily.com/899013/the-aga-khan-museum-maki-and-associatesPilar Caballero
https://www.archdaily.com/898397/cambie-apartments-haeccity-studio-architecturePilar Caballero
https://www.archdaily.com/889415/polycor-office-hatem-plus-d-architectureDaniel Tapia
https://www.archdaily.com/898516/elbow-river-residence-bohlin-cywinski-jacksonRayen Sagredo
https://www.archdaily.com/898198/chalet-la-petite-soeur-acdf-architectureDaniel Tapia

















