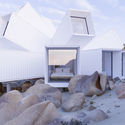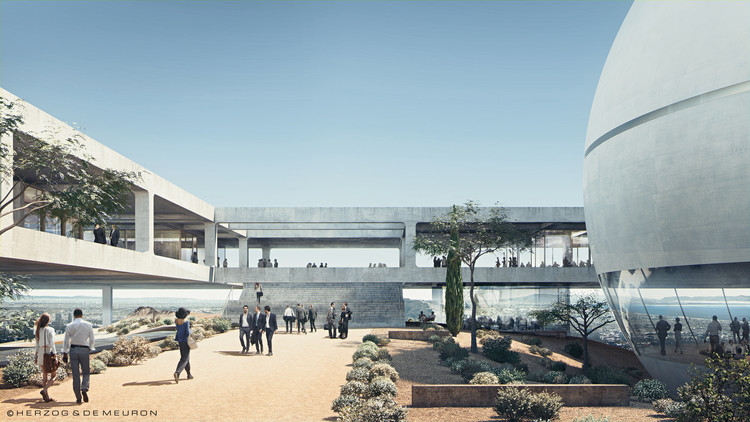
Coinciding with their 100th anniversary, the Los Angeles Philharmonic (LA Phil) has announced plans to build a new, dedicated space for the Youth Orchestra Los Angeles (YOLA) to be designed by Los Angeles’ own Frank Gehry. Architect of Los Angeles’ and one of the world’s most famous performance spaces, the Walt Disney Concert Hall, Gehry has been called upon to transform a 17,000-square-foot facility in the LA neighborhood of Inglewood that will allow LA Phil to reach its goal of doubling the number of students involved in its programs by 2022.























.jpg?1502913677)


.jpg?1500566908)
.jpg?1500566881)
.jpg?1500566871)
.jpg?1500566918)
.jpg?1500566892)























