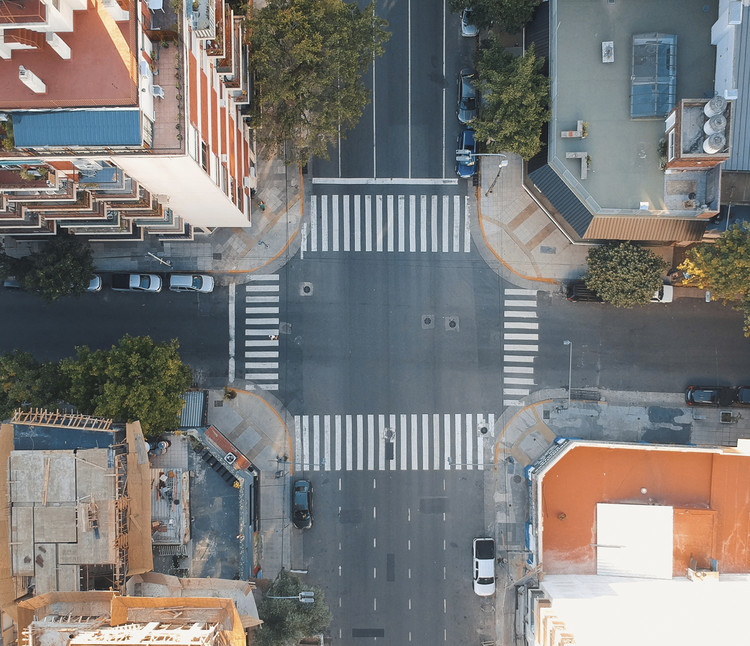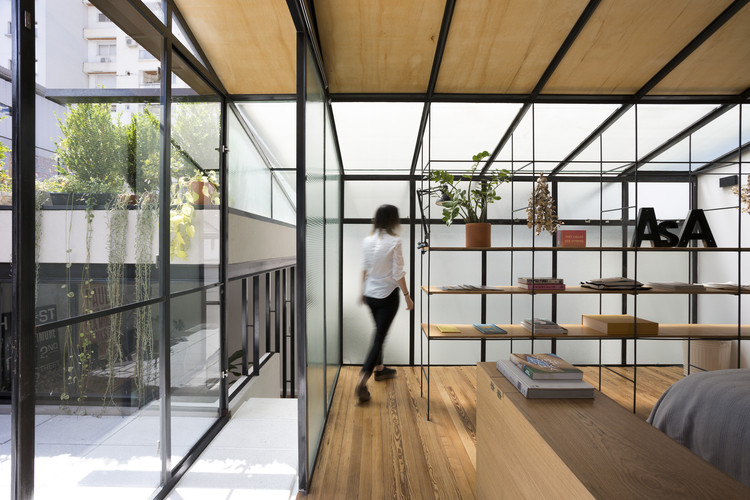
According to the United Nations’ latest report on populations in cities, by 2030, “urban areas are projected to house 60 percent of people globally and one in every three people will live in cities with at least half a million inhabitants”. Growing in both size and number, cities are hubs of government, commerce, and transportation, and in 2021, the world’s 20 largest cities are home to half a billion people. In fact, one in five people worldwide lives in a city with more than 1 million inhabitants.
Below, we have rounded up the top 20 megacities in the world of 2021, according to the number of people that live in their metropolitan area. While Tokyo is the largest city on a global level, with a total of more than 37 million residents, the majority of the most populous cities in the world are in the two most populated countries, China and India. Among these, we have 5 metropolises in China, Shanghai, Beijing, Chongqing, Tianjin, and Guangzhou, and 3 in India, Delhi, Mumbai, and Kolkata. The largest city in the American continent is Sao Paulo in Brazil with 22 million people, followed by Mexico City and Buenos Aires in Argentina. Istanbul takes the 13th position with one part of the city lying in Europe and the other part in Asia.







.jpg?1593490133)














































































