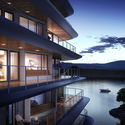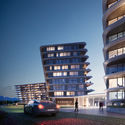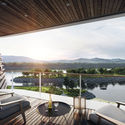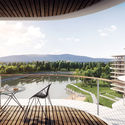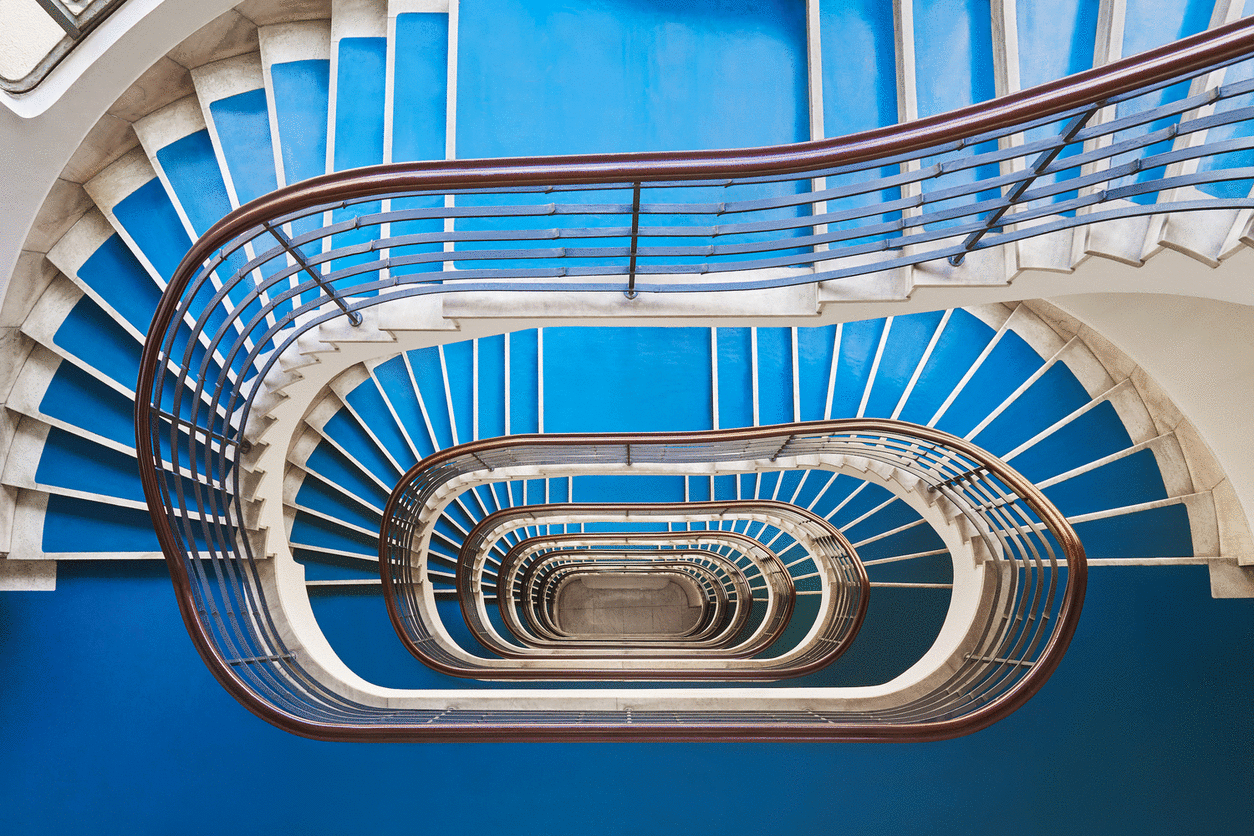
The Hungarian government is introducing a new skyscraper ban in the hopes of preserving the Budapest skyline. Gergely Gulyás, minister of the prime minister's office, recently stated that the ban will affect all new buildings in Budapest over 90 meters tall. The ban will not limit projects already approved with planning permission, including Foster + Partners' MOL Campus Tower, a high-rise being built as part of the new headquarters for the MOL Group. The 120 meter tower will be exempt because it has already won planning permission.



















