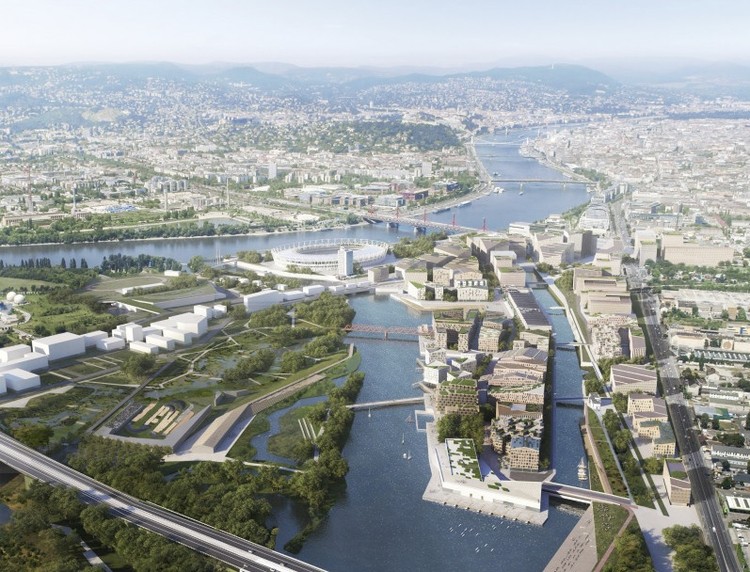
-
Architects: Roman Plyus
- Area: 350 m²
- Year: 2020
-
Manufacturers: Afteroom, Hans Wagner







Paradigma Ariadné received an honorable mention in the Budapest South Gate Competition for their masterplan project in Hungary. Working with urban planners Spacefor Architect, as well as landscape and traffic designers Lépték Terv and Krisztina Mihálffy, the team's proposal was designed as a new neighborhood in Budapest for university students along the Danube river.

Architecture and design practice Diller Scofidio + Renfro have been selected to design the Hungarian Museum of Transport in Budapest. As the new home for one of the oldest transport museums in Europe, the project will be sited in a former railway yard. The project uses the idea of ground transportation as a central organizing principle, highlighting the central role of the ground in urban planning and infrastructure. The design de-familiarizes ground by excavating, lifting, and cutting to produce unexpected environments.


Snøhetta has won the competition to create a new neighborhood connected to the Danube River in Budapest. The brief asked for innovative proposals for 12,000 students along with educational, recreational and sports facilities. The South Gate masterplan for the 135-hectare site in the Hungarian capital focuses on urban relations and connects the new city quarter to the water to create a strong identity. Aspiring to create a lively, diverse and colorful new urban quarter, the project aims to create a lively waterfront for the people of Budapest.


The Central European University’s Budapest campus, designed by O’Donnell + Tuomey and shortlisted for the RIBA International Prize, is under threat of abandonment due to ongoing verbal and legislative attacks by Hungary’s populist prime minister, Viktor Orbán.
As reported by CNN, university officials have spoken publically about plans to leave Budapest, with the university’s board recently approving the opening of a satellite campus in Vienna in 2019. The decision would cast doubt over the second construction phase of the O’Donnell + Tuomey vision.

The Royal Institute of British Architects (RIBA) has announced the shortlist of four finalist projects in the running for the 2018 RIBA International Prize. A biennial award open to any qualified architect in the world, the International Prize seeks to name the world’s “most inspirational and significant” building. Criteria for consideration include the demonstration of “design excellence, architectural ambition, and [delivery of] meaningful social impact.”
The inaugural prize was awarded to Grafton Architects in 2016 for their UTEC university building in Lima, Peru, described as a “modern-day Machu Picchu.”

Sou Fujimoto’s House of Hungarian Music is set to begin construction in an idyllic natural setting beside Városliget Lake in Budapest’s largest park. Having won a competition for the scheme’s design in 2014, the Japanese architect has designed a “modern and extravagant home for music” drawing inspiration from both the natural and musical worlds.
The scheme forms part of the Liget Budapest project, one of Europe’s largest museum developments, which also includes the striated Museum of Ethnography by French firm Vallet de Martinis DIID Architectes and the cuboidal PhotoMuseum Budapest and Museum of Hungarian Architecture by Hungarian firm Középülettervező Zrt.

Hello Wood has revived its highly-successful POP-UP Park, bringing a touch of vibrancy to an underused square in downtown Budapest. Having built the structures in the summer of 2017, the park has returned one year later to provide “a democratic space for all social groups embedded within the everyday movement of the city.”
Open 24 hours per day, the park acts as a free-to-use space for people from all walks of life. Supported by the Municipality of Budapest, the scheme is situated in a frequented though empty spot beside the Budapest City Hall.