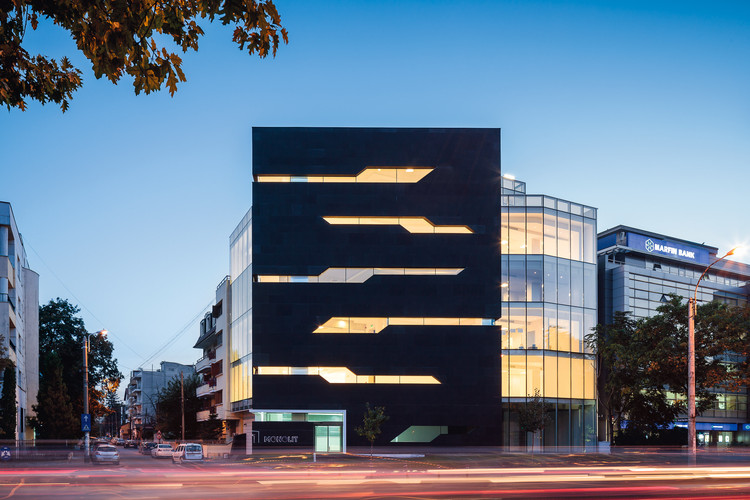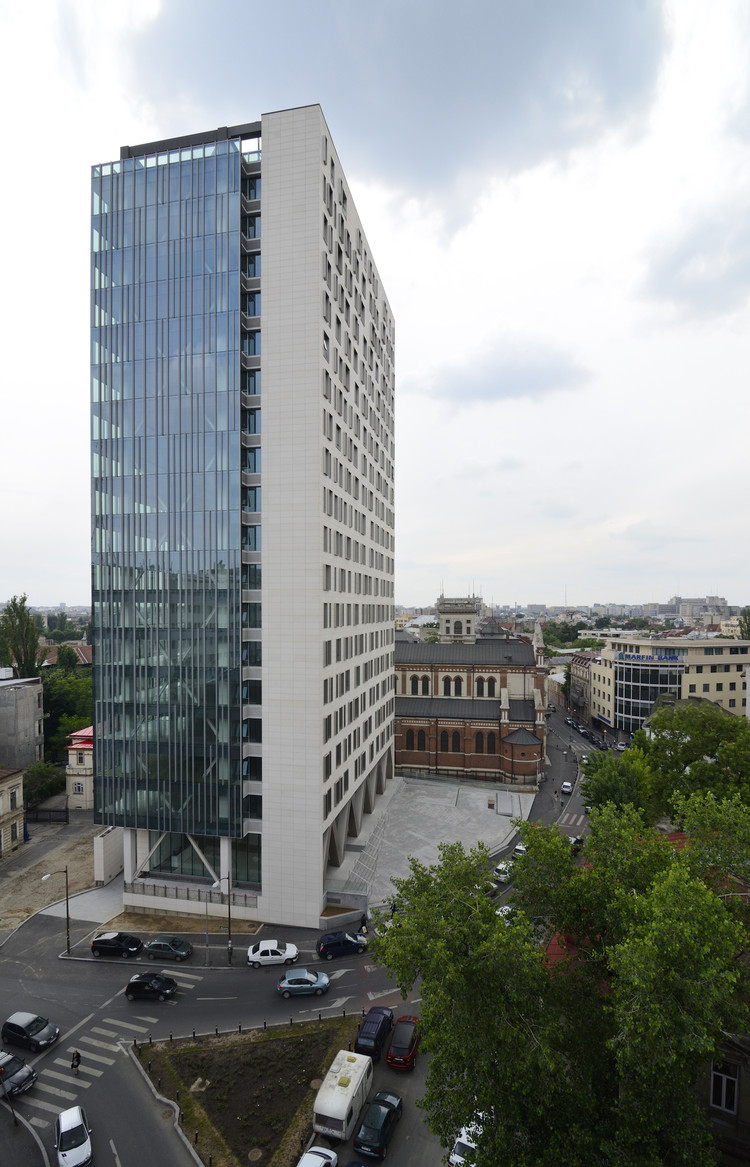
-
Architects: Lama Arhitectura
- Area: 65 m²
- Year: 2013


Open to all architects, designers, urban planners, and landscape architects from any of the countries of Central and Eastern Europe, Arhitext design Foundation, editor of Arhitext magazine, recently launched an open call for projects to be presented at the Trans(ap)parencies Thematic Exhibition, at the 2013 East Centric Architecture in Bucharest, Romania. Inheriting a common history, the architecture of this region defines its identity today by making renewed use of local resources and by taking a critical stance with respect to international mainstream trends. For this reason they feel the need for a thematic exhibition. The deadline for submissions is April 11. For more information, please visit here.



Parametrica [Digi Fab School] invites you to BREATHING PROTOTYPES Workshop (19-25 February 2013) to participate in the digital design build workshop, seeking to create an inventive collaborative environment. The workshop is part of a series of PARAMETRICA events aimed in promoting and exploring the world of parametric design.
The workshop is aimed at: students, postgraduates, architects, interior, product and urban designers, engineers, anybody interested. All the details after the break.

Organized by the Order of Architects of Romania and ABplus Events, this year’s INGLASS International Architecture Conference, which takes place March 5, will feature Professor Wolf D. Prix, co-founder, Design Principal and CEO of Coop Himmelb(l)au, Austria, as the special guest. “Glass architecture and engineering”, will be the general topic in the discussion of glass construction, architecture and engineering, facade systems and solar energy. The event will also address the entire glass industry, architects, engineers, glass producers, processors, equipment providers. More information after the break.






The University of Architecture and Urbanism “Ion Mincu” of Bucharest will be celebrating its 120th anniversary this year in an ample event known as the Romanian Convention of Architecture and Design (ROCAD), that is going to take place at Parliament Palace in Bucharest from May 16-18. ROCAD, who are media partners of ArchDaily will offer a unique concept – a balanced mix of conferences and exhibitions – has created a stir among the architects and designers from Romania and thus over 1200 professionals at the May event are expected. More information on the event after the break.
