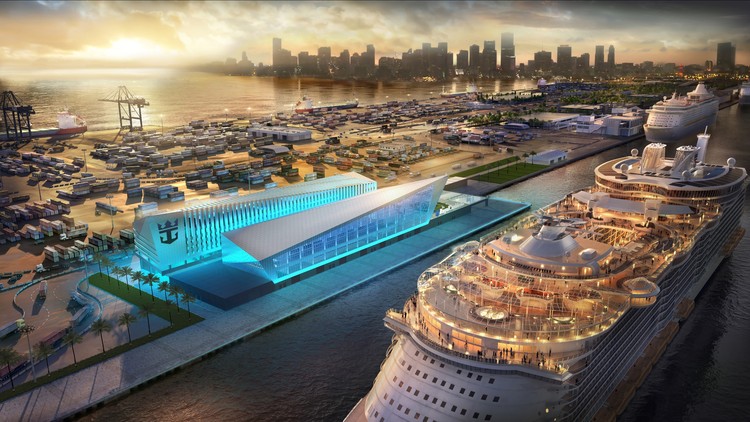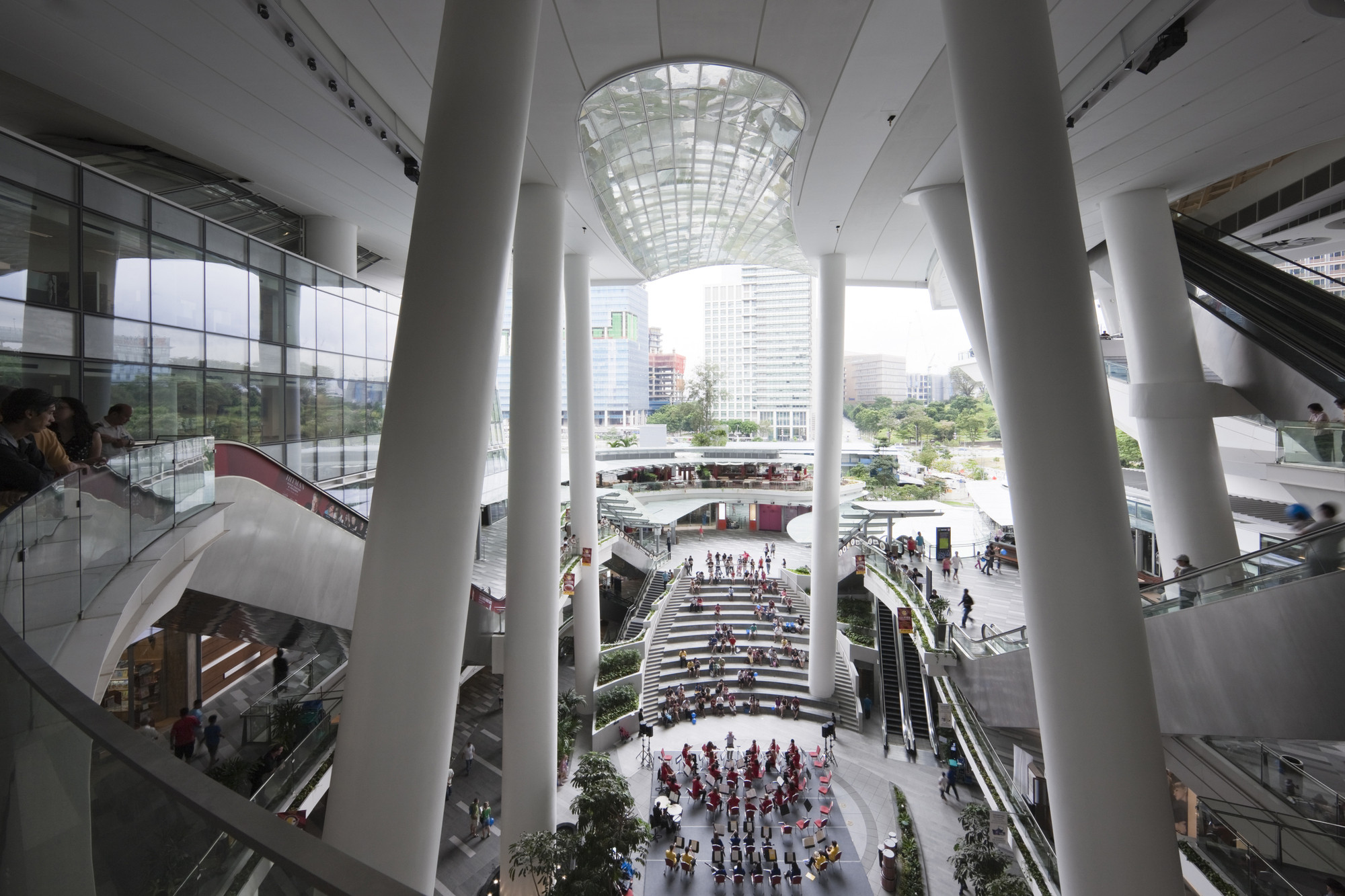
Architecture practice Broadway Malyan has designed a new campus for the Westminster School in Chengdu, China. Providing a new learning environment for one of the UK's leading independent schools, the project will be the first of six new schools built in China. Made to embrace the latest pedagogical thinking, the design also includes references to the famous Westminster Abbey as well as traditional British school vernacular of Victorian red brick with gable ends.



















AlanWilliams.jpg?1426489201)




