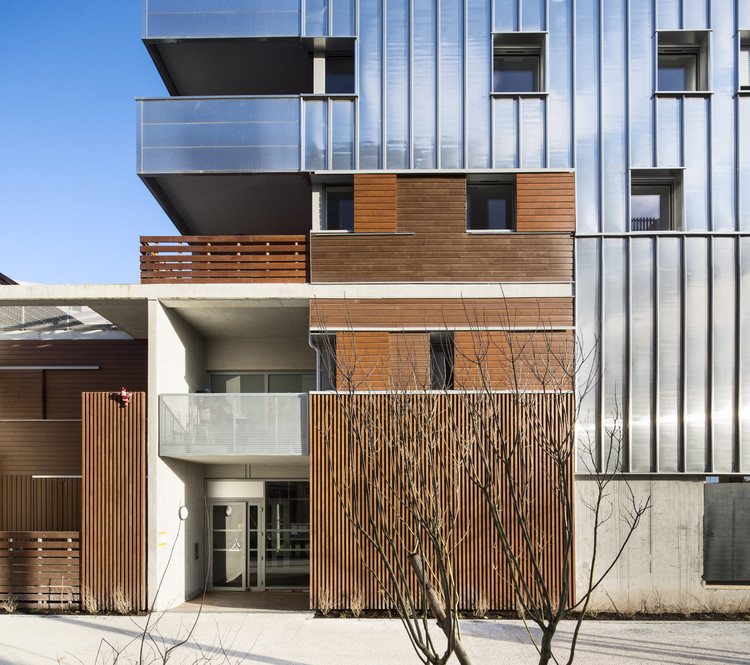
-
Architects: Majolice // Atelier d'architecture
- Area: 145 m²
- Year: 2019




Foster + Partners have released images for their proposal for the new Le Dôme winery in Saint-Émilion, the firm’s second winery in the Bordeaux area, the first being Château Margaux in 2015. Located in a UNESCO World Heritage Cultural Landscape, the design blends seamlessly with the topography.




Transformation of 530 Homes – Grand Parc Bordeaux by Lacaton & Vassal architectes, Frédéric Druot Architecture and Christophe Hutin Architecture has been awarded the 2019 European Union Prize for Contemporary Architecture – Mies van der Rohe Award. The innovative renovation of three large blocks of social housing in Bordeaux was praised for “radically improving the space and quality of life of its occupants” and for optimizing their economic and environmental cost of living.





MVRDV and local architects Flint have revealed designs for a new riverfront mixed-use housing complex in Bordeaux, Ilot Queyries, as the project breaks ground. Located on the east bank of Garonne River, the site will house over 300 apartments, retail spaces, a rooftop restaurant, and a communal park in a densely mixed environment. The complex will integrate into the neighboring ZAC Bastide-Niel masterplan by MVRDV to create a lively urban neighborhood aimed at “combining the virtues of the historic city–intimacy, surprise and liveliness– with the density, ecology, light and comfort of the modern city.”



Clément Blanchet Architecture, PPA and Taillandier Architectes Associés have released their competition entry for the extension of Parc des Expositions (PEX) Bordeaux.
Having found success in their winning competition entry for PEX Toulouse (currently under construction), the partnership has rejoined forces to take on PEX Bordeux. The architects designed their proposed addition with the goal of embedding architectural fragments to capture the essence of the original building.