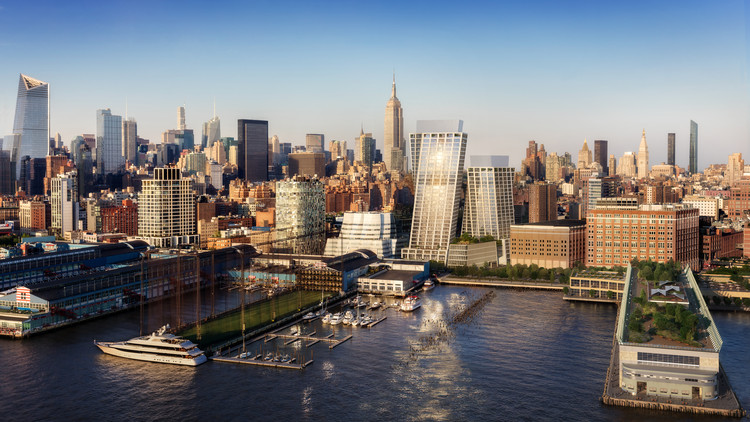
It was an early morning in Chelsea, and men in suits were standing around the street, ushering in guests into a dark, 12,000 square-foot exhibition space at the XI gallery. Inside, the room was lit by a centerpiece installation of the New York City skyline, sprawling upwards towards the ceiling with its reflection. Bjarke Ingels was going to unveil new plans for The XI (‘The Eleventh’), a pair of twisting towers set between 17th and 18th Streets and 10th and 11th Avenue. Es Devlin, a British artist who has stage-designed for Beyoncé and Katy Perry, was tapped by HFZ Capital Group to create three installations to present the project.
In the gallery, Bjarke Ingels's work is seen through a sculptural map of Manhattan constructed within a 30-foot wide concave hemisphere (Egg); a pair of illuminated towers gently rotating upon shimmering water (Dance); and a 360-degree film strip of Ingels and his sketches scrolling across a horseshoe-shaped room (Paper, Stone, Glass, Water).
“Evolution in constant motion,” Es Devlin told reporters as she gestured towards the curves of the dancing towers.
Bjarke laughed. “I’ll bring it down to pragmatism.”












.jpg?1521233754)
.jpg?1521233888)
.jpg?1521233745)
.jpg?1521233769)
.jpg?1521233903)
























.jpg?1516393483)
.jpg?1516393475)

















