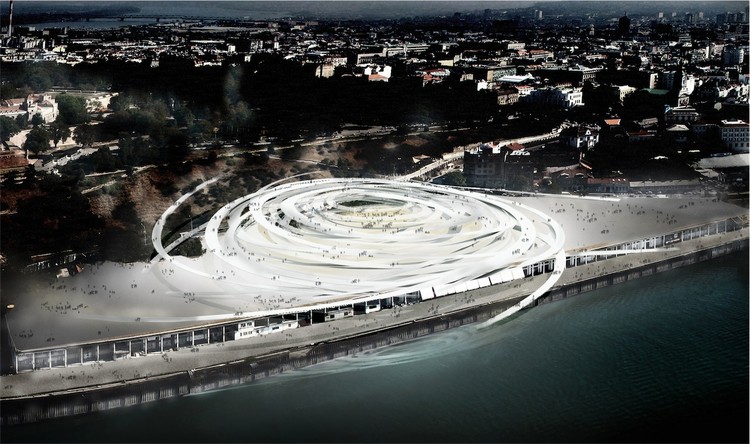
In the autumn of 2014, Piotr Bednarski, a Warsaw-based architectural photographer, visited the municipality of Novi Beograd (New Belgrade), a planned city built in 1948 which constitutes one of Belgrade Serbia’s 17 municipalities. There, he quickly fell in love with the gritty Communist-era architecture of the area. He writes:
In Warsaw, where I'm from, most of the residential buildings from the Communist era [have been] turned into kitschy, colorful blocks… Seeing the dense, raw and, desolate modernist architecture, and rediscovering the atmosphere of my childhood made me fall in love with Novi's neighborhood. I saw people from different social backgrounds living peacefully in one place.
Since that initial trip, Piotr has made multiple return visits to capture the city in a variety of thought-provoking ways, showing long span views of the city, the streetscape, and even the view from inside people’s apartments. He believes that there is much to uncover in Novi Beograd, and that his story with New Belgrade is not yet finished.






_Relja_Ivanic.jpg?1430786920)
_Relja_Ivanic.jpg?1430786625)
_Relja_Ivanic.jpg?1430786438)
_Relja_Ivanic.jpg?1430786727)
_Relja_Ivanic.jpg?1430786780)



































