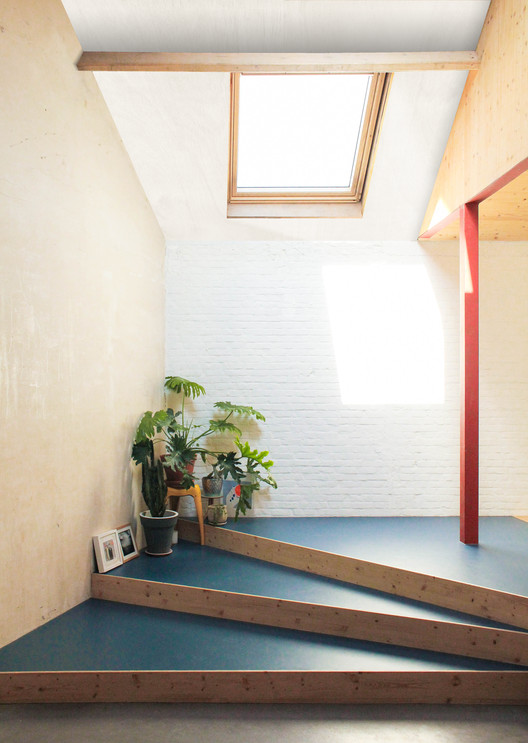-
ArchDaily
-
Belgium
Belgium
 © XDGA - Matthias Van Rossen
© XDGA - Matthias Van Rossen



 + 20
+ 20
-
- Area:
33000 m²
-
Year:
2019
-
Manufacturers: AutoDesk, Clestra Hauserman, Allard & Fils, Alphenberg Leather, Axioma Lighting, +10Blitta Gevelsystemen, Ceramica Vogue, IMW, Lindner, Metalprojects, Modulyss, Mullerafbouwgroep, Schüco, Sikafloor, Transportbeton-10 -
https://www.archdaily.com/946997/headquarters-of-the-province-of-antwerp-xdga-xaveer-de-geyter-architectsAndreas Luco
 © Maxime Delvaux
© Maxime Delvaux



 + 22
+ 22
-
- Area:
4630 m²
-
Year:
2020
-
Manufacturers: AutoDesk, Jakob, Sika, Aluprof, CDM, +13Dott.Gallina, Flexidal, Fosfari lighting, Heinen, Herculan, MERCOR, Multiwal, OWAplan, Philips, Schüco, St-Joris, Terradec, Wavin-13 -
https://www.archdaily.com/946816/melopee-school-xdga-xaveer-de-geyter-architectsAndreas Luco
https://www.archdaily.com/946254/eeetwell-restaurant-wewantmorePilar Caballero
 © Tim van de Velde
© Tim van de Velde



 + 15
+ 15
-
- Area:
1150 m²
-
Year:
2019
-
Manufacturers: AutoDesk, Vorsselmans, Adek, Adobe, AkzoNobel, +37Aqualex, Avantgarden, Bulo, Cantillana, Casimir Ateliers, Daikin (air group), Desso, Electro Zwijsen, Fachjan, Fastell, G4S, Ghielens, HP, IP Building, Jaga, Jansen Building Company, Lensvelt, Lootens, Luchtgroep Swegon, Mona Visa, Moors, Mouton, Nextel, Otis, PMS, Robberechts, Strato, Studiebureau Boydens, Studio Abstract, Tamco, Thermoco, Tondat, Velux, Venac, Vilton, Vola, Willton-37 -
https://www.archdaily.com/943705/headquarters-binst-architects-binst-architectsValeria Silva
https://www.archdaily.com/946459/school-in-edegem-bovenbouwPaula Pintos
https://www.archdaily.com/946113/notary-van-damme-govaert-and-vanhoutte-architectsAndreas Luco
https://www.archdaily.com/944799/park-school-binst-architectsAndreas Luco
https://www.archdaily.com/945710/residence-dhk-bureau-dbgValeria Silva
https://www.archdaily.com/943788/jan-olieslagers-house-collectief-marsAndreas Luco
https://www.archdaily.com/943789/de-linde-medical-group-practice-collectief-marsAndreas Luco
https://www.archdaily.com/799236/ark-shelter-michiel-de-backer-plus-jakub-senkowski-plus-martin-mikovcakDaniela Cardenas
https://www.archdaily.com/943795/kistemaecker-renovation-poot-architectuurAndreas Luco
https://www.archdaily.com/943184/house-hoev-stam-architectenValeria Silva
https://www.archdaily.com/943794/loensdelle-bis-house-poot-architectuurAndreas Luco
https://www.archdaily.com/944248/city-library-het-predikheren-korteknie-stuhlmacher-architecten-plus-callebaut-architecten-plus-bureau-bouwtechniekAndreas Luco
https://www.archdaily.com/943791/cloud-9-installation-collectief-marsAndreas Luco
https://www.archdaily.com/943704/folly-for-sun-and-sound-pavilion-falaValeria Silva
https://www.archdaily.com/943722/vinken-house-poot-architectuurAndreas Luco































































































