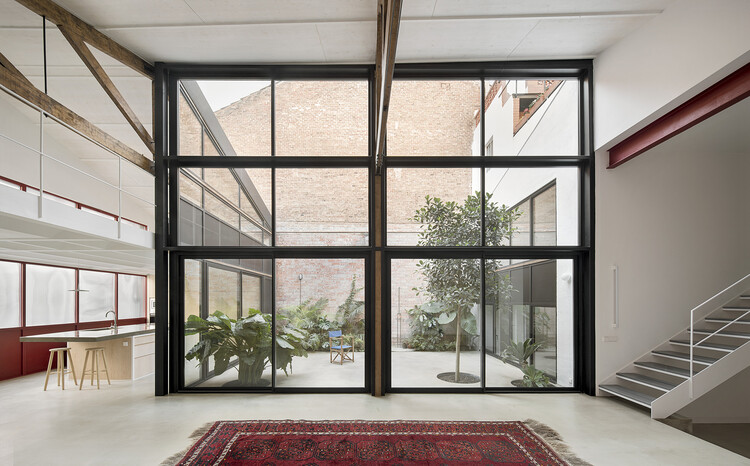
-
Architects: ARQUITECTURA-G
- Year: 2022


In New Mexico, irrigation channels that have been in continuous operation for three centuries replenish and nourish the wetlands of the American Southwest. These channels are known as Acequias – communally managed water systems built on democratic tradition. Members of the community own water rights, who then elect a three-person team to oversee the channels. In Cairo and Barcelona, Tahrir Square and Plaza de Catalunya have acted as important sites for voicing political dissatisfaction. The Tahrir Square protests of 2011, for instance, resulted in the eventual toppling of an almost 30-year-old government.







"A city of rooms" is a research work by architect Paula Olea Fonti that focuses on the study of shared housing, which is one of the most common ways for young students and professionals to live in the city. A popular and ordinary house, if you will. One that many architects would distinguish for its low architectural value.

Moving forward with his "ultra-marathon of photoshoots", architectural photographer Marc Goodwin is putting together an Atlas of Architectural Atmospheres by Arcmospheres, a project that seeks to document diverse architecture and design studios from around the world. Since 2016, the architectural photographer has been traveling "far and wide to capture the atmospheres of architecture studios in order to produce an online and print resource for the architecture community", and after a two-year hiatus due to the pandemic, Goodwin resumed his project with an exploration of Berlin's architecture offices, capturing the work environment of renowned firms such as Hesse, LAVA, JWA, and FAR frohn&rojas, to name a few.




André Ricard and Daniel Giralt-Miracle, the member responsible for ADI/FAD, proposed the island of Ibiza as the venue for the ICSID Biennial Congress in 1971. That's how the story began. At that time, the so-called "Urquinaona Open Design Group" already existed in Barcelona. From the group, and with Carlos Ferrater at the head, they offered their help to the organization of the congress. They refused, as everything seemed to have already been organised. Together with Fernando Bendito, Ferrater asks about accommodation for the students. They still had nothing. They get the opportunity they were waiting for. Thousands of invitations are sent out to students all over the world. The number of replies was greater than the number of registered students.