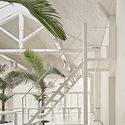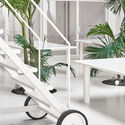
The Fundació Mies van der Rohe is proposing more than a hundred activities to enjoy at home part of this year’s Barcelona Architecture Week 2020. Designed with and for everyone, the fourth edition of this event starts on Thursday 7 May and offers over a hundred activities adapted into a virtual format. Events include including streamed talks and meetings, debates, and virtual tours of various spaces in the city, to name a few.















































































