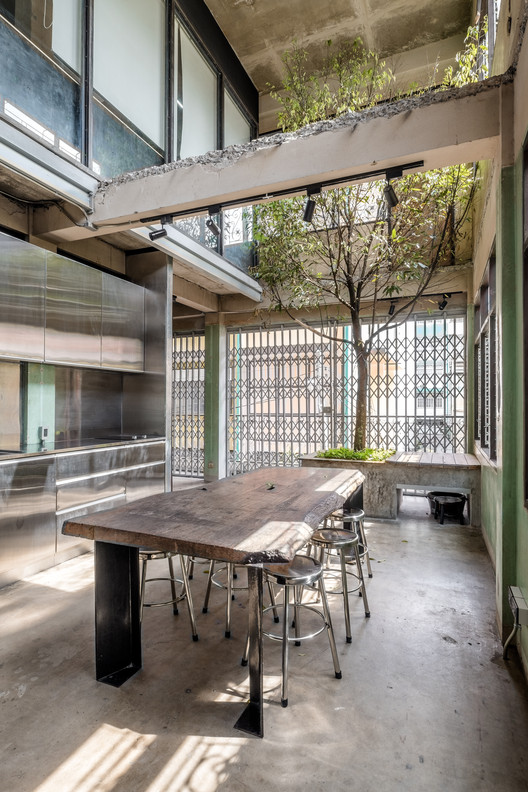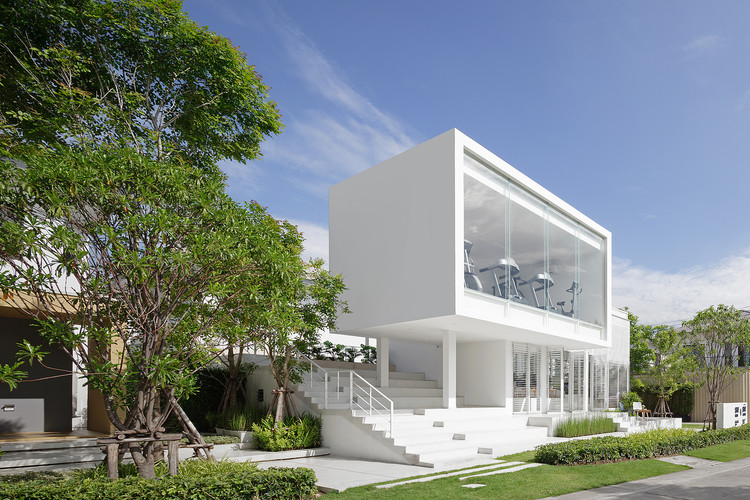
-
Architects: Black Pencils Studio
- Area: 110 m²
- Year: 2018










The architecture practice DBALP Consortium has been selected to design the new terminal of Bangkok’s Suvarnabhumi Airport. Led by Duangrit Bunnag, the firm was chosen after approval from the Airports of Thailand (AOT) board of directors. The scheme was designed to reference Thailand's lush landscapes by immersing passengers in a ‘forest’ environment. The proposal has received claims of plagiarism for copying Kengo Kuma's Yusuhara Wooden Bridge Museum in southern Japan.
"I didn't copy anyone else's work. Those who follow my work will know that I created a similar image in my previous designs, such as for a hotel in Sri Lanka," Bunnag told The Standard, a local online news portal. Rejecting these claims, Bunnag argues his inspiration comes from Thailand’s forests and green vegetation, which was translated into a series of cascading wooden trees. The second terminal is planned to be the first phase of a series of developments at Suvarnabhumi.

The experimental design group Space Saloon has completed their first workshop, LANDING, to create exploratory projects and installations that rethink design-build and hands-on education. Curated by Danny Wills and Gian Maria Socci, the mobile educational camp investigates perceptions of place to develop projects that make territories and environments legible. Studying material, cultural, and energy-based phenomena, students from the Southern California Institute of Architecture (SCI-Arc) and the International Program in Design and Architecture at Chulalongkorn University in Bangkok (INDA) came together in the high desert of Morongo Valley, California.


Architectural print studio Desplans in collaboration with Library Illustrazioni have published the results of their architectural drawing competition titled “The Island: Between Utopia and Metaphor for Reality.” The competition asked participants to submit drawings and text interpreting the meaning of islands and utopias, considering “the double value inherent in the utopia” between aspiration and limitation.
The entries were judged by a jury of figures from Library and Desplans, with one winner and 12 honorable mentions selected. The winning entries were chosen with attention given to the relevance of the theme, dialogue between text and image, graphic research, and quality of reflection.



