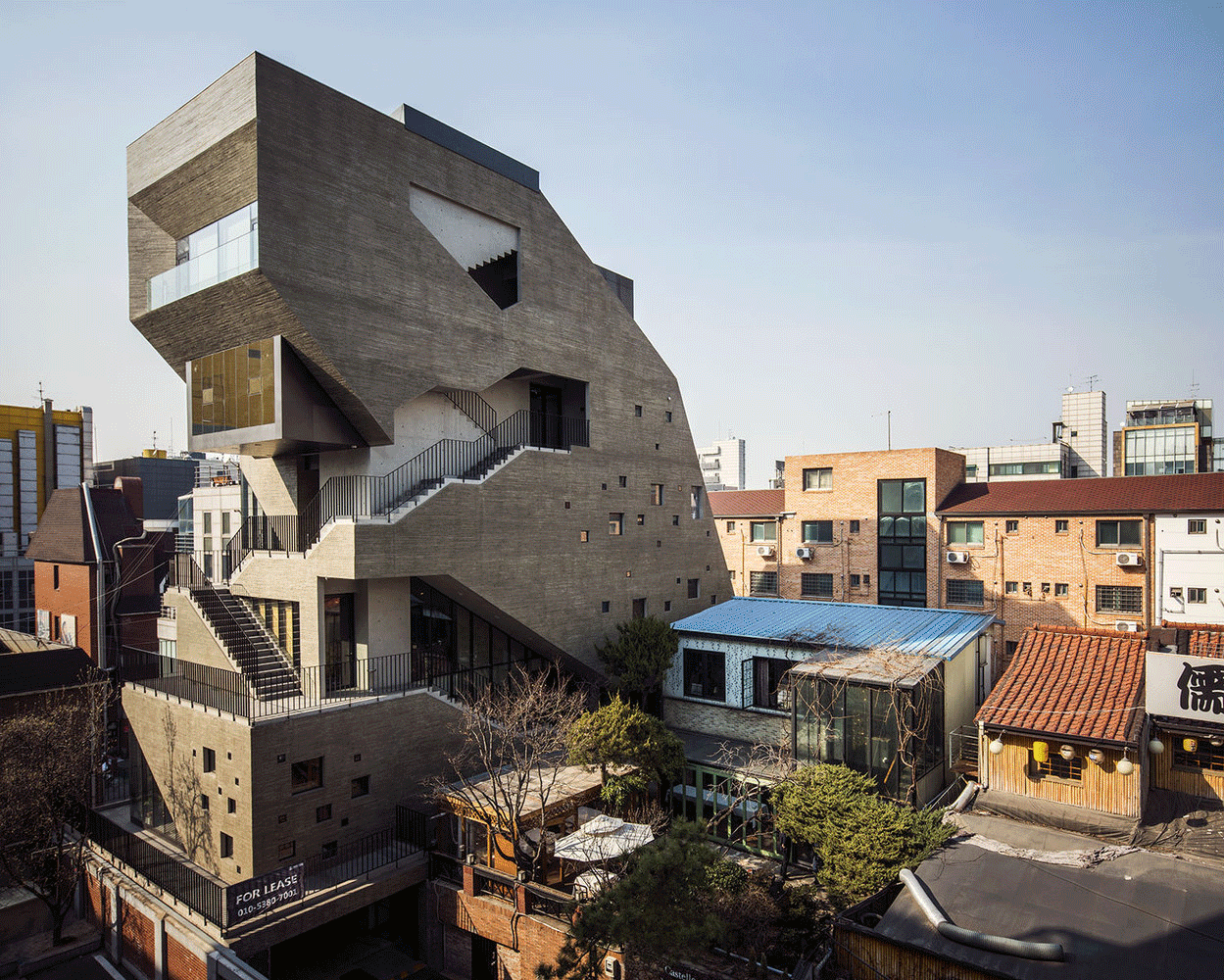_highlite_Images_01.jpg?1603138047)
Vladimir Belogolovsky speaks with architects Yingfan Zhang and Xiaojun Bu, co-founders of Atelier Alter, about architecture in motion, their faith in tabula rasa, and the widespread rapid urbanization process in China.

_highlite_Images_01.jpg?1603138047)
Vladimir Belogolovsky speaks with architects Yingfan Zhang and Xiaojun Bu, co-founders of Atelier Alter, about architecture in motion, their faith in tabula rasa, and the widespread rapid urbanization process in China.

This August 19th is World Photo Day, which celebrates photography on the anniversary of the day on which France bought the patent for the daguerreotype, one of the earliest photographic processes, and released it to the world for free in 1839. At ArchDaily, we understand the importance of photography in architecture—not only as a tool for recording designs, but also as a discipline that many of us enjoy. To celebrate the occasion, we decided to reveal the most popular images ever published on ArchDaily, as selected by you, our readers. Using data gathered from My ArchDaily, we have ranked the 100 most-saved images from our database; read on to see them.

As the boundary that separates work and leisure in the 21st Century continues to be blurred by technology, architects Christoph Hesse and Neeraj Bhatia sought out to uncover a tranquil solution. The pair are co-curating an upcoming exhibition at the Kulturbahnhof Kassel in Germany as part of Experimenta Urbana in a show called “Ways of Life,” which opens July 5th.
This international initiative seeks to discover “a new nomaticism.” A gathering of 19 emerging architecture offices each presents a dwelling encompassed in nature. These buildings are often equal parts project and manifesto. The show’s overarching theme is the delicate balance of naturally induced relaxation and programmatically encouraged productivity. Each firm must additionally consider constraints that include limited square footage, integration of rapidly advancing information technology, and a strictly sustainable design.