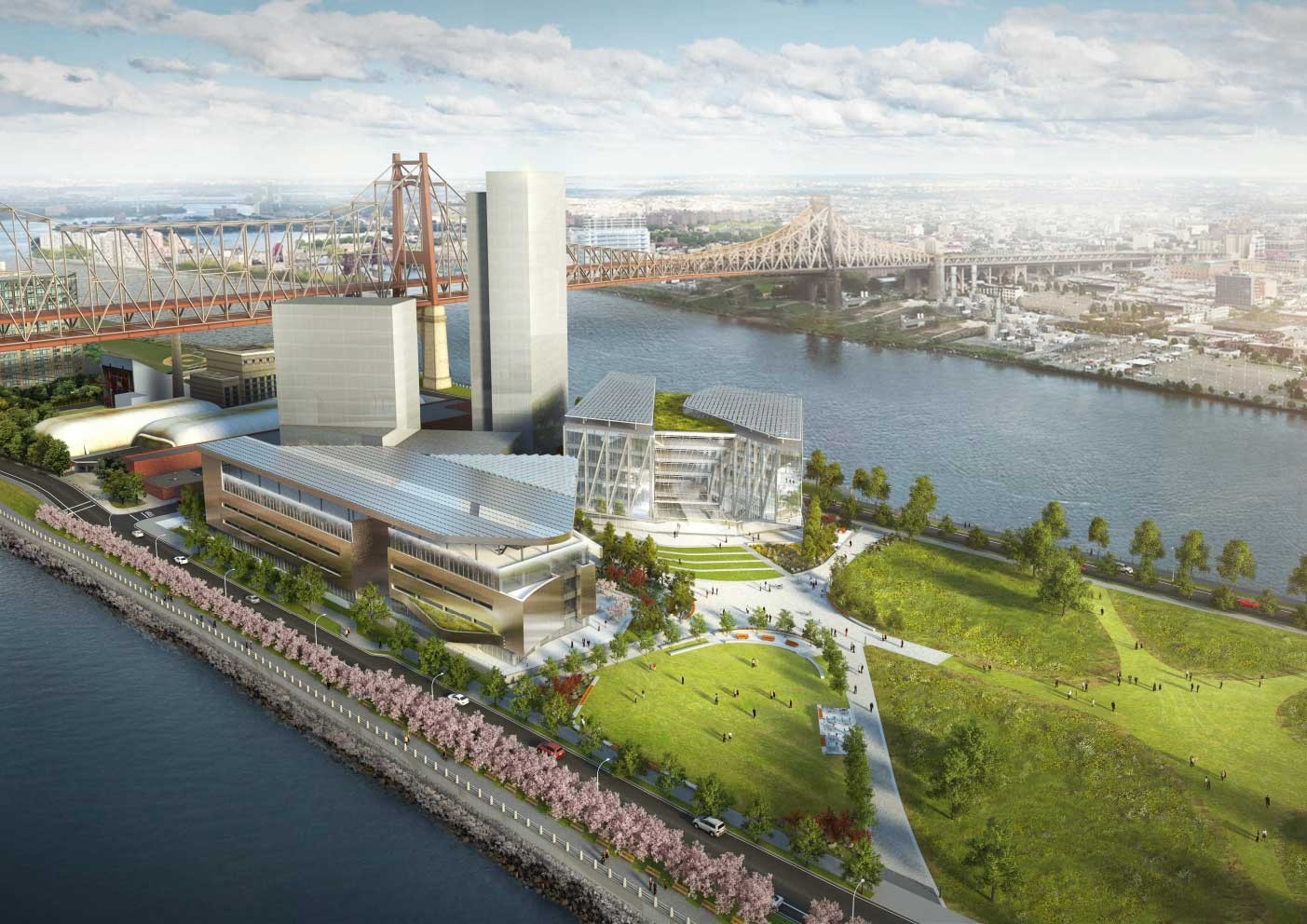
TREDJE NATUR, AART Architects, and Arup have teamed up for a competition proposal to redesign Kronløbsøen, an island development marking the transition between port and city in Nordhavn, Copenhagen. Composed of 30,000 square meters of housing, six water-rooms, a houseboat colony, harbor bath, and multi-story underwater parking, the project aims to create an island celebrating all aspects of harbor life.
Taking into account the local port’s spirit, scale, material palette, and history, Kronløbsøen is “composed of eight porous monoliths shaped by physical connections, visibility, and microclimate, creating the optimal conditions for housing and urban life.”


















.jpg?1449882975)























