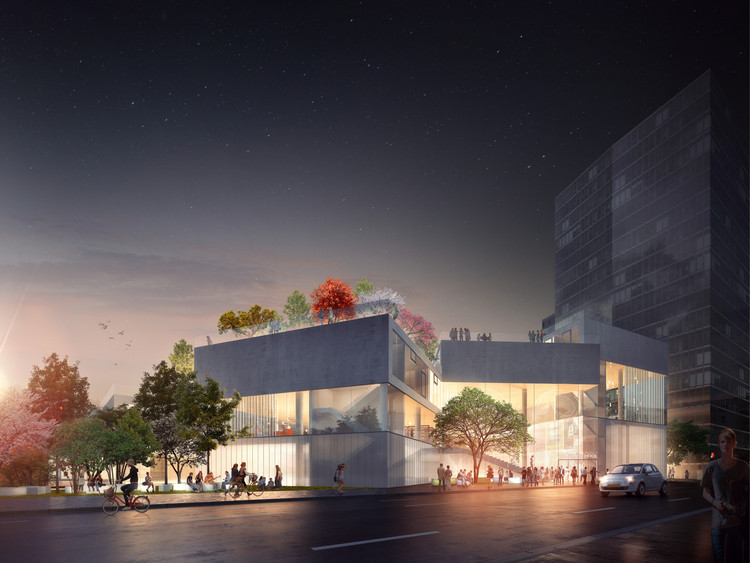
-
Architects: FOX Architects
- Area: 310000 ft²
- Year: 2013
-
Professionals: Michael Blades & Associates, Lorax, C.M. Kling & Associates, Citizen Creative, AON Risk Solutions, +5




HKS Architects has been selected to design a new Major League Baseball stadium for the Texas Rangers, to be built in Arlington, Texas. As part of a new multipurpose sports and entertainment venue, the stadium will feature a retractable roof for climate control and shelter during the hot Texan summers.


BIG has revealed plans for a new Wilson Secondary School in Arlington, Virginia. The five-story school, designed to feel more like a single story building, features a pivoting stack of classroom "bars" fanning across the site. By rotating the bars, BIG expands the school's available open space, creating a series of outdoor terraces that connect directly to each classroom. Beneath the "bars," cavities are occupied by a gymnasium, auditorium and administration space, as well as additional public green areas.
"The new Wilson Secondary School expands and relocates two existing county-wide secondary programs in a new building. Located in a dense urban context along Arlington’s urban Rosslyn-Ballston Corridor, the school is designed across multiple levels in order to maintain open green space for recreation," says BIG.



