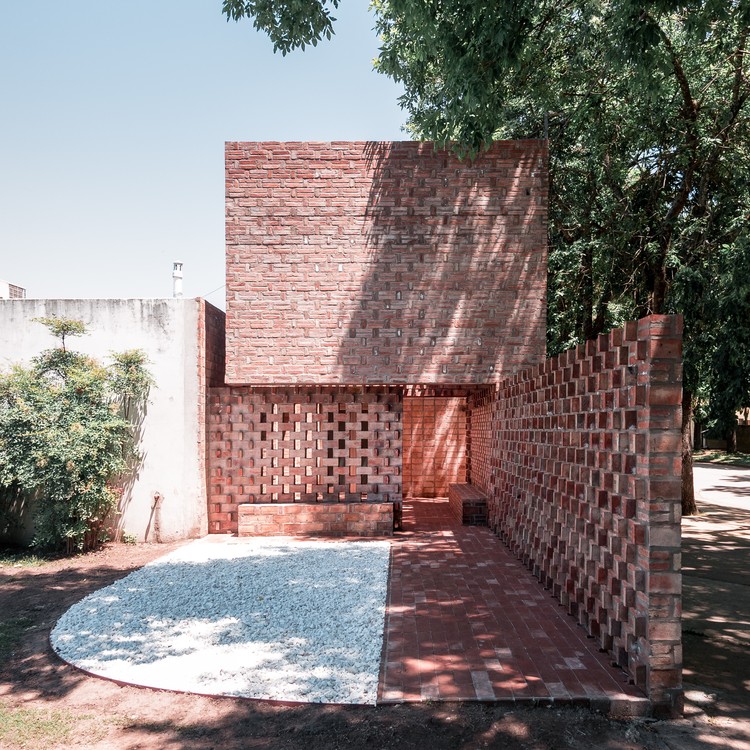
Argentina
House in the Rodeo / Pablo Senmartin
https://www.archdaily.com/995936/house-in-the-rodeo-pablo-senmartinClara Ott
M 5605 Housing / Arqtipo
https://www.archdaily.com/995944/m-5605-housing-arqtipoBenjamin Zapico
Techi House / ODA - Oficina de Arquitectos Lanzone - Gabarro
https://www.archdaily.com/995294/techi-house-oda-oficina-de-arquitectos-lanzone-gabarroPilar Caballero
Atelier-A / DUB Arquitectura

-
Architects: DUB Arquitectura
- Area: 30 m²
- Year: 2022
-
Manufacturers: Abriga, MSH
https://www.archdaily.com/995170/atelier-a-dub-arquitecturaValeria Silva
La Escocesa House / DUB Arquitectura

-
Architects: DUB Arquitectura
- Area: 1615 ft²
- Year: 2022
-
Manufacturers: Abriga, MSH
https://www.archdaily.com/995158/la-escocesa-house-dub-arquitecturaPilar Caballero
Villa Elisa Duplex / Estudio Focaccia Prieto

-
Architects: Estudio Focaccia Prieto
- Area: 259 m²
- Year: 2022
-
Manufacturers: Barbieri, Chiusaroli, Embramaco, Isover, Knauf, +1
https://www.archdaily.com/994983/villa-elisa-duplex-estudio-focaccia-prietoValeria Silva
Matias House Intervention / Sitio Arquitectura

-
Architects: Sitio Arquitectura
- Area: 1862 ft²
- Year: 2021
https://www.archdaily.com/994946/matias-house-intervention-sitio-arquitecturaPilar Caballero
Urban Refuge Studio House / Estudio Berzero Jaros

-
Architects: Estudio Berzero Jaros
- Area: 165 m²
- Year: 2016
https://www.archdaily.com/911825/urban-refuge-studio-house-estudio-berzero-jarosClara Ott
The Weight of the Void / Miguel Ortego

-
Architects: Miguel Ortego
- Area: 41 m²
- Year: 2018
https://www.archdaily.com/912613/the-weight-of-the-void-miguel-ortegoClara Ott
House of the Child / Parada Cantilo Estudio

-
Architects: Parada Cantilo Estudio
- Area: 58 m²
- Year: 2020
-
Manufacturers: Arcelor Mittal, Loma Negra, Polistore, Siderar
https://www.archdaily.com/969100/house-of-the-child-parada-cantilo-estudioAgustina Coulleri
FRISTO, Frozen Market / EFEEME arquitectos

-
Architects: EFEEME arquitectos
- Area: 81 m²
- Year: 2020
https://www.archdaily.com/955868/fristo-frozen-market-efeeme-arquitectosValeria Silva
Guardabarrera houses / Francisco Cadau Oficina de Arquitectura
https://www.archdaily.com/994043/guardabarrera-houses-francisco-cadau-oficina-de-arquitecturaValeria Silva
4 Houses with a Front Patio / Francisco Cadau Oficina de Arquitectura
https://www.archdaily.com/994046/4-houses-with-a-front-patio-francisco-cadau-oficina-de-arquitecturaPilar Caballero
Casa Chorizo House / Giusto Van Campenhout

-
Architects: Giusto Van Campenhout
- Area: 115 m²
- Year: 2018
https://www.archdaily.com/993797/casa-chorizo-house-giusto-van-campenhoutAgustina Coulleri
Casa IT / Felipe Gonzalez Arzac

-
Architects: Felipe Gonzalez Arzac
- Area: 260 m²
- Year: 2021
-
Manufacturers: Aluar, PVC, San Rafael
https://www.archdaily.com/993676/casa-it-felipe-gonzalez-arzacAndreas Luco
Ranch Workspace / Juan Barbero Arquitecto
https://www.archdaily.com/993699/ranch-workspace-juan-barbero-arquitectoAndreas Luco
Edificio Darwin 1111 / Hermanos Goldenberg

-
Architects: Hermanos Goldenberg
- Area: 1295 m²
- Year: 2022
-
Manufacturers: Arkym, Comade, Dangelica, Estudio DCE, Green Soil, +4
https://www.archdaily.com/993364/edificio-darwin-1111-hermanos-goldenbergAndreas Luco
















































































