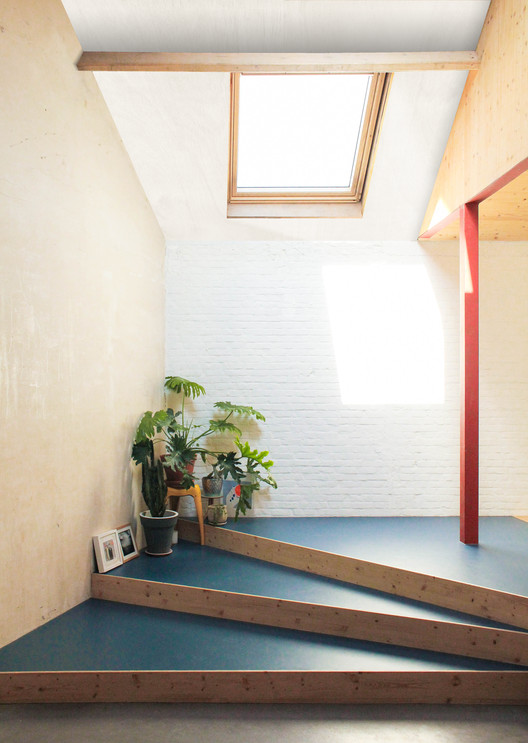
“Designing a house for trees”, as he puts it, Stefano Boeri is working across the planet, exporting his approach with trees from Mexico to Shenzhen. Building a whole ecosystem, rather than just a green facade, the architect understands the need to redefine our relationship with nature, especially in cities.
ArchDaily’s Christele Harrouk had the chance to interview the architect in Eindhoven, during the inauguration of the Trudo Tower, Stefano Boeri’s first social housing project, in collaboration with Francesca Cesa Bianchi, his partner at Stefano Boeri Architetti, Laura Gatti, botanist and plantation consultant, and Paolo Russo, Project leader. Discussing mainly his approach with nature, the environmental quality, and his exported perspective around the world, the conversation also tackled the 4 ongoing vertical forests in West Europe: A first that has just started in Utrecht, a second in Brussels, a ready to go building in Eindhoven and a last one in Antwerp.



.jpg?1633431403)
.jpg?1633431510)













































































![Town House in Antwerp / Sculp[IT] - Extension, Facade, Door](https://images.adsttc.com/media/images/5584/2768/e58e/ce09/c200/0117/medium_jpg/sculp(IT)-Lalo-002web.jpg?1434724194)
![© Luc Roymans Town House in Antwerp / Sculp[IT] - Extension, Kitchen, Facade, Beam, Table, Chair](https://images.adsttc.com/media/images/5584/280c/e58e/ce09/c200/011d/thumb_jpg/sculp(IT)-Lalo-036web.jpg?1434724357)
![© Luc Roymans Town House in Antwerp / Sculp[IT] - Extension, Door, Table](https://images.adsttc.com/media/images/5584/27e0/e58e/ce17/3700/0119/thumb_jpg/sculp(IT)-Lalo-025web.jpg?1434724313)
![© Luc Roymans Town House in Antwerp / Sculp[IT] - Extension, Facade, Handrail, Beam, Stairs](https://images.adsttc.com/media/images/5584/27e9/e58e/ce09/c200/011c/thumb_jpg/sculp(IT)-Lalo-027web.jpg?1434724323)
![© Luc Roymans Town House in Antwerp / Sculp[IT] - Extension, Garden, Door, Facade, Stairs, Handrail, Chair](https://images.adsttc.com/media/images/5584/2796/e58e/ce09/c200/0119/thumb_jpg/sculp(IT)-Lalo-012web.jpg?1434724240)




