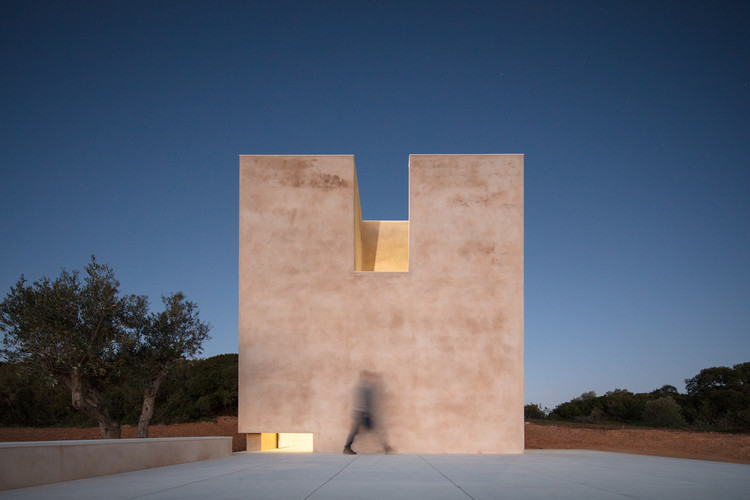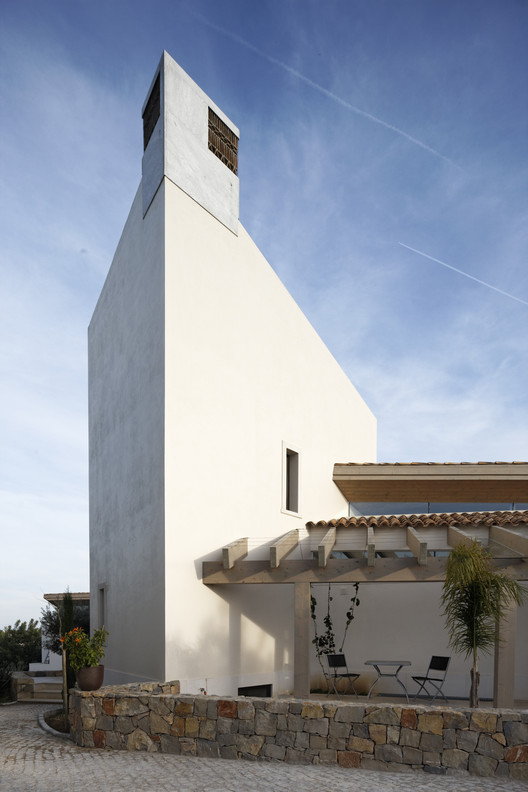
Algarve: The Latest Architecture and News
Ricardo Bofill Designed a Villa Inspired by a Classical Temple in Algarve, Portugal

In January 2022, the world of architecture lost one of its greatest influences of modern times, the Catalan architect Ricardo Bofill. However, just two months before his departure, Bofill left us with a new vision: an independent villa inspired by a classical temple that sits on a single plot within the Palmares Ocean Living & Golf complex. Today, a new opportunity presents itself to bring one of his final designs to life.
RCR Arquitectes to Design Nature-Inspired Signature Residences at the Palmares Ocean Living & Golf Resort

Inspired by the colors and textures of the surrounding environment, Pritzker Prize winners RCR Architectes have translated the Algarve's landscape into new residences and facilities at the Palmares Ocean Living & Golf Resort. A total of 37 new signature apartments and luxury villas are currently under construction, with completion due dates expected between summer 2021 and 2022.
Mima House / Marta Brandão + Mário Sousa
The Capela do Monte Through the Lens of João Morgado

Portuguese architectural photographer João Morgado shared with us a series of images from Álvaro Siza's latest project, the Capela do Monte. This chapel is located in Barão de São João, in the Algarve region of Portugal. Part of the Monte da Charneca complex, Capela do Monte was commissioned in 2016 by a Swiss-American couple residing there.
Inaugurated in March of this year, the sandy colored, 10.34 x 6.34-meter structure was built at the highest point of a hill and can only be accessed by foot. Its monolithic geometry suggests, from outside, a serenity from the inner space. The wooden furniture within the chapel were all designed by Siza and manufactured by Serafim Pereira Simões Successors of Porto.



















