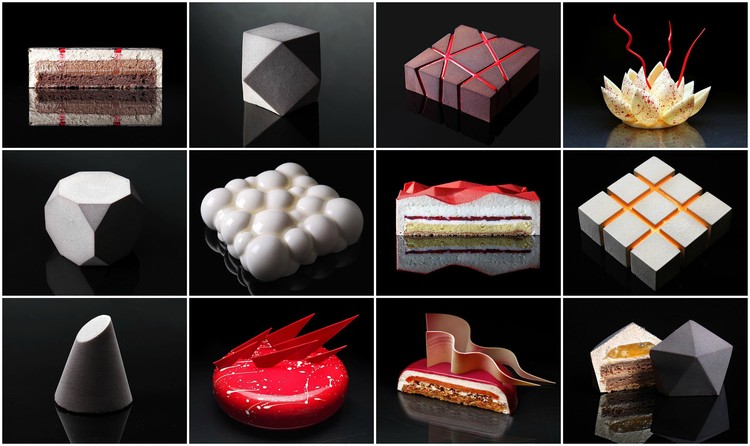
Construction has just begun on the Tor Alva, or the White Tower, the world’s largest 3-D printed tower. Designed by architects Michael Hansmeyer and Benjamin Dillenburger and printed with concrete by the technology university ETH Zurich, 8 out of 32 structural columns have been completed. Nestled in the village of Mulegns in the Swiss Alps, the White Tower is designed as a venue for music and theater events. Standing at 30 meters, the design features 32 distinct Y-shaped columns, each boasting a pattern of textured details.





















































