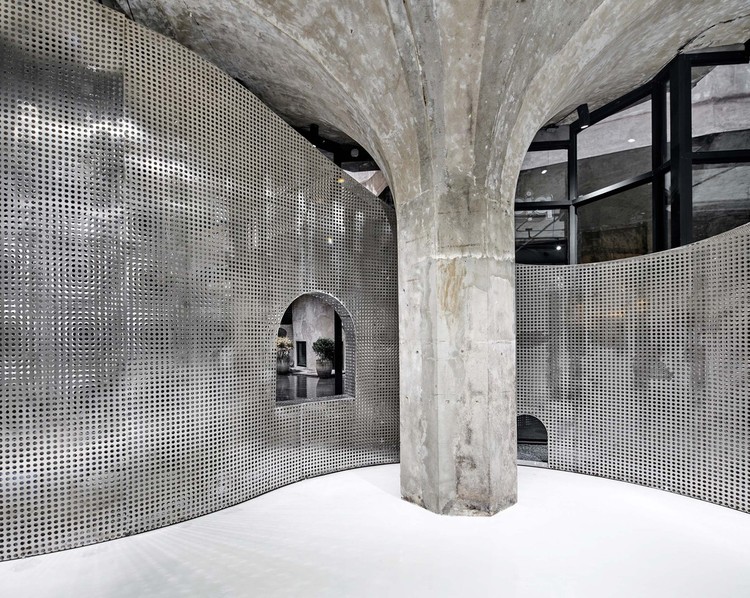
-
Architects: CSADI
- Area: 20000 m²
- Year: 2019
-
Professionals: China Railway Construction Engineering Group



Urban development in China has been a contentious issue, represented by megacities and endless gated communities, remnants of the country’s large communal working and living units, the ‘danwei’. However, in recent years, the paradigm has been shifted largely by developers for more innovative living concepts, the practice of designing inclusive communities anchored by public and cultural buildings serving the wider community. One of the earliest experiments, Liangzhu New Town by Vanke is now a benchmark for creating diverse community.
.jpg?1583415154)

The use of steel in architecture is considered as one of the most innovative construction developments in history, allowing architects to create structures in scales they never thought they could. Fast-forward a few centuries, and steel remains as one of the most crucial materials in architecture. But there is a lot more to the material than just tensile strength and durability, some architects were well-aware of steel's potential and transformed it into lighting fixtures, facades, decorative elements, and finishes.
Here are 15 projects where architects looked beyond steel as structural support and explored its diverse possibilities in architecture.


From Chinese architectural photographer Zheng Shi comes imagery of Kengo Kuma's Yangcheng Lake Tourist Transportation Center in China. Architecture aimed to build a topographic structure as a large hill by randomly placing aluminum extruded materials with single-sized sections. Inside is designed as the assemblage of slanted floors, in order to maintain the same landform both in inside and outside that create some random yet ambiguous state.

The historic Liangzhu Village in Hangzhou, China has a new monumental cultural center by the Japanese architect Tadao Ando. Opened in 2016, the building has become another popular cultural site in the village following the opening of David Chipperfield’s Liangzhu Museum a decade ago.