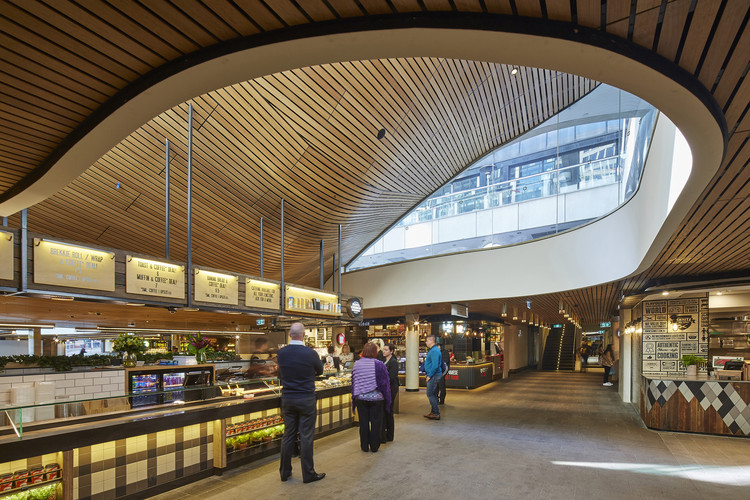
-
Architects: fitzpatrick+partners
- Area: 24300 m²
- Year: 2023
-
Professionals: TTW, Ethos Urban, Prism Façade



The Brundtland Report, 1987 - "Our Common Future" - introduced the notion that the sustainable use of natural resources must "meet the needs of the present generation without affecting the ability of future generations to meet theirs." Since then, the term sustainability has been popularized and, often, trivialized in our daily lives. In the construction industry, this is no different. As much as we know that to build, we need to destroy, how is it possible to mitigate the effects of construction during the useful life and demolition of buildings? A sustainable building, in its design, construction, and operation, must reduce or eliminate negative effects overall and may even generate net positive impacts on the climate and environment – preserving resources and improving the quality of life of the occupants simultaneously. To say that a building is sustainable is easy and even seductive. But what exactly makes sustainable construction?
Answering this question is not a simple exercise. That is why, in the last 30 years, several building sustainability certifications have been created. Through outsourced and impartial evaluations from different sources, they aim to verify the sustainable aspects of any construction. Each of them addresses particular building elements and is typically focused on certain regions of the world. While there are some certifications that verify whether the building meets certain efficiency criteria, others create different classifications, assigning a score based on these evaluations. Below, we list some of the primary sustainability certifications around the world – ranked alphabetically – and include their main architectural applications alongside a brief explanation:



.jpg?1403805849)
The Australian Institute of Architects announced its 2014 NSW Architecture Awards in a ceremony held in Sydney last night. Among the 42 Awards and 18 Commendations given out, perhaps the biggest winner was Neeson Murcutt Architects, whose Prince Alfred Park + Pool Upgrade won the Sulman Medal for Public Architecture, the Lloyd Rees Award for Urban Architecture, and was a joint winner of the City of Sydney Lord Mayor's Prize.
In awarding the scheme by Neeson Murcutt Architects, the jury noted that it was "a rare synthesis of art and landscape, urban design and architecture" making the experience "a delight in every detail."
See the full list of 69 Awards, Prizes and Commendations after the break
