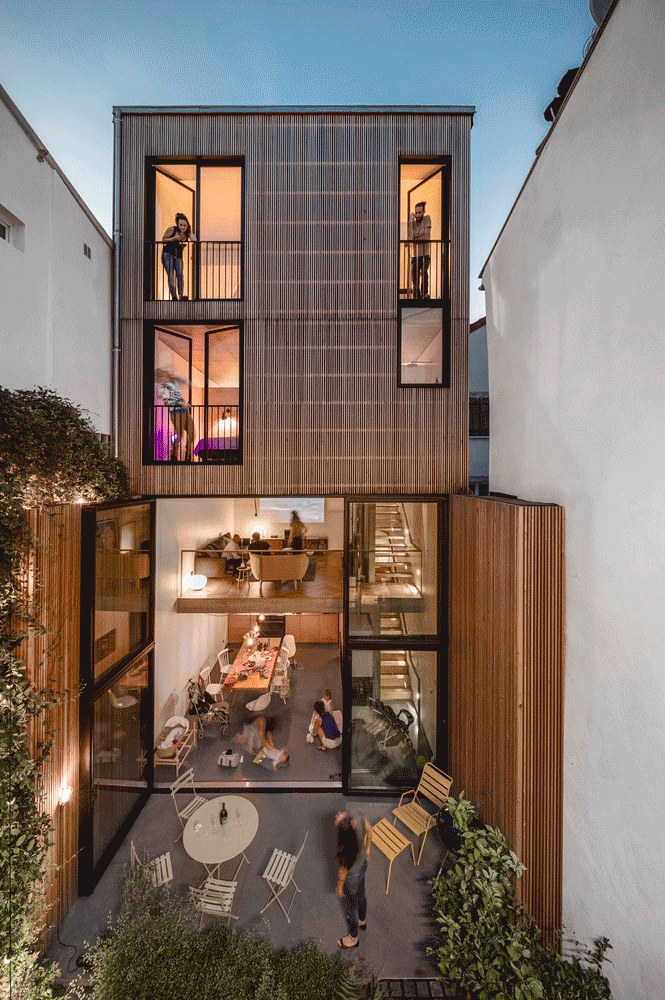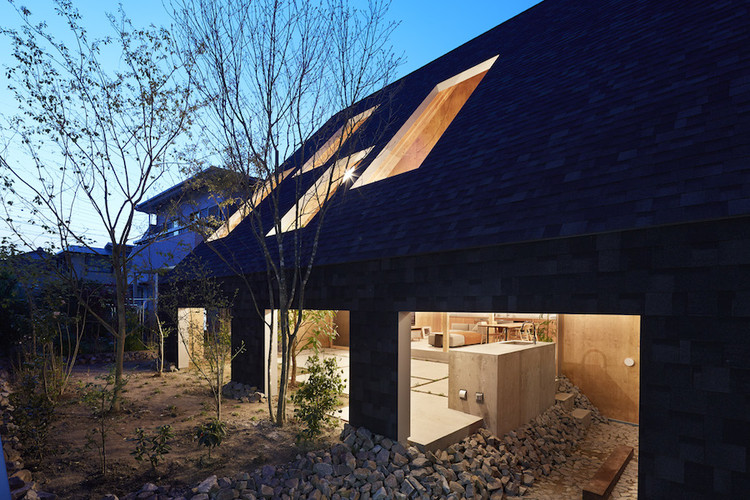
Skinny houses have a wider appeal than their footprint would suggest. With cities becoming denser, and land becoming rare and expensive, architects are increasingly challenged to design in urban infill spaces previously overlooked. Although designing within these unusual parameters can be difficult, they often require an individual, sensitive response, which can often lead to innovative, playful, even inspiring results. With that in mind, here are 22 houses with a narrow footprint, and a broad impact.





























.jpg?1481281148)

.jpg?1481280714)


















































