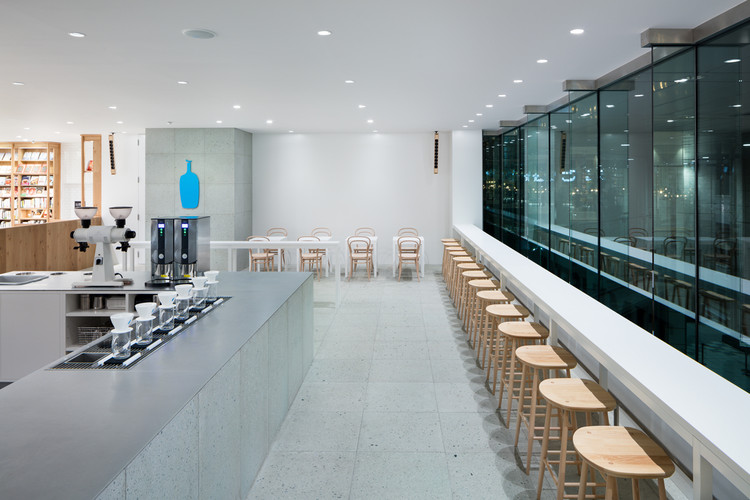BROWSE ALL FROM THIS PHOTOGRAPHER HERE
↓
September 24, 2017
https://www.archdaily.com/880135/20-amazing-images-of-architecture-as-seen-from-the-sky-the-best-photos-of-the-week María Francisca González
September 14, 2017
https://www.archdaily.com/879571/gigi-verde-kobe-sides-core Daniel Tapia
June 13, 2017
https://www.archdaily.com/873465/tenri-station-plaza-cofufun-nendo Cristobal Rojas
June 03, 2017
https://www.archdaily.com/870475/modelia-colors-wakamatsucho-sasaki-architecture-plus-atelier-o Rayen Sagredo
March 14, 2017
https://www.archdaily.com/867133/oyane-do Sabrina Leiva
February 02, 2017
https://www.archdaily.com/803539/hermes-gion-mise-ods Cristobal Rojas
December 07, 2016
https://www.archdaily.com/800918/blue-bottle-coffee-shinagawa-cafe-schemata-architects Cristobal Rojas
November 23, 2016
https://www.archdaily.com/799880/bake-yusuke-seki Valentina Villa
November 09, 2016
https://www.archdaily.com/799007/blue-bottle-coffee-nakameguro-cafe-schemata-architects Cristobal Rojas
November 05, 2016
© Takumi Ota
Area
Area of this architecture project
Area:
420 m²
Year
Completion year of this architecture project
Year:
2016
https://www.archdaily.com/798641/waterscape-memory-of-water-moriyuki-ochiai-architects Cristobal Rojas
November 04, 2016
https://www.archdaily.com/798655/kinosaki-residence-puddle Daniela Cardenas
October 21, 2016
https://www.archdaily.com/797756/oyamadai-house-frontofficetokyo Daniela Cardenas
October 03, 2016
https://www.archdaily.com/796596/blue-bottle-coffee-roppongi-cafe-schemata-architects Fernanda Castro
September 28, 2016
https://www.archdaily.com/796132/siam-discovery-nendo Florencia Mena
August 24, 2016
https://www.archdaily.com/793620/shed-roof-house-hiroki-tominaga-atelier Cristobal Rojas
August 19, 2016
https://www.archdaily.com/793529/house-in-mikage-side-core Daniela Cardenas
July 04, 2016
https://www.archdaily.com/790436/house-with-dormer-window-hiroki-tominaga-atelier Cristobal Rojas
June 25, 2016
https://www.archdaily.com/790094/beishu-gallery-ryuichi-sasaki-sasaki-architecture-plus-rieko-okumura-atelier-o Florencia Mena







































































.jpg?1471591632)















