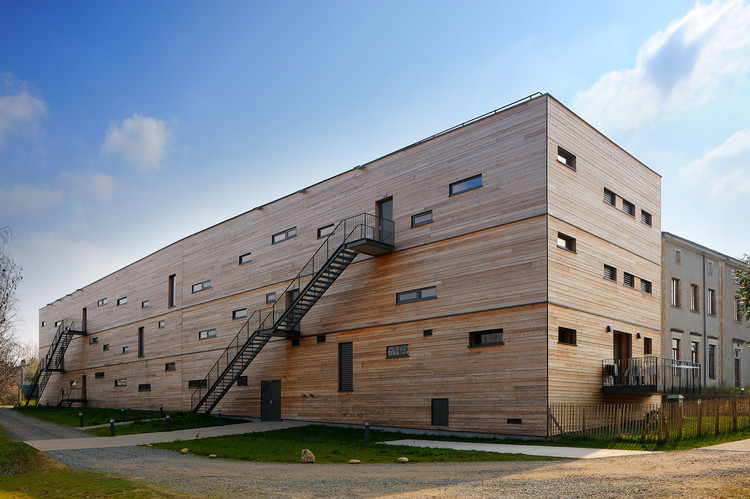
House Under the Cliff / AUM Pierre Minassian
Butterfly Effect: 4 Principles for Fighting Global Issues Through Architecture

In a predominately urban world that constantly has to deal with complex problems such as waste generation, water scarcity, natural disasters, air pollution, and even the spread of disease, it is impossible to ignore the impact of human activity on the environment. Climate change is one of the greatest challenges of our time and it is urgent that we find ways to slow down the process, at the very least. Toward this end, our production, consumption, and construction habits will have to change, or climate change and environmental degradation will continue to diminish the quality and duration of our lives and that of future generations.
Although they seem intangible and distant, these various energy inefficiencies and waste issues are much closer than we can imagine, present in the buildings we use on a daily basis. As architects, this problem is further amplified as we deal daily with design decisions and material specifications. In other words, our decisions really do have a global impact. How can we use design to create a healthier future for our world?
Elementary School at Le Grand Lemps France / Brenas Doucerain Architectes

-
Architects: Brenas Doucerain Architectes
- Area: 2218 m²
- Year: 2020
-
Manufacturers: Hoppe, dormakaba, Forbo Flooring Systems, Atlas Schindler, Bostik, +11
-
Professionals: BETREC
Palace in Lomé Exhibition Space and Workshops / Segond-Guyon Architectes

-
Architects: Segond-Guyon Architectes
- Area: 3600 m²
- Year: 2019
-
Manufacturers: KEIM
Lycée Français Théodore Monod / Segond-Guyon Architectes

-
Architects: Segond-Guyon Architectes
- Area: 7000 m²
- Year: 2018
-
Manufacturers: KEIM
Lycée Français Louis Massignon / Segond-Guyon Architectes

-
Architects: Segond-Guyon Architectes
- Area: 4130 m²
- Year: 2019
-
Manufacturers: KEIM
-
Professionals: BETEB & TRIBU
French Embassy in Accra / Segond-Guyon Architectes

-
Architects: Segond-Guyon Architectes
- Area: 1775 m²
- Year: 2018
Mountain Hotel / Brenas Doucerain Architectes
Nursery School at Roches de Condrieu / Brenas Doucerain Architectes

-
Architects: Brenas Doucerain Architectes
- Area: 960 m²
- Year: 2018
-
Manufacturers: Casalgrande, Serge Ferrari, Soprema, Tarkett
Rooms with a View / Rue Royale Architectes

-
Architects: Rue Royale Architectes
- Area: 2014 m²
- Year: 2015
-
Manufacturers: Courtadon, Favrat, Mmj Carrelages, Nsa, Sa Aubonnet et Fils
-
Professionals: Génie Acoustique, Alpes Contrôles, Apave Sud Europe, Autre nature, Cap Terre, +3
XS Extension / PlayTime / AA

-
Architects: PlayTime / AA
- Area: 45 m²
- Year: 2015
-
Professionals: HEYBERGER, Playtime AA
La Passerelle / Pierre Vurpas et Associés Architectes

-
Architects: Pierre Vurpas et Associés Architectes
- Year: 2013
Social Center in Aubenas / Composite Architectes

-
Architects: Composite Architectes
- Year: 2013
-
Professionals: LI SUN Environnement, THERMIBEL, DICOBAT
Vercors Massif Community Offices / Composite Architectes
Creys Mépleu City Hall / Composite Architectes

-
Architects: Composite Architectes
- Year: 2009




























.jpg?1572002859)



































