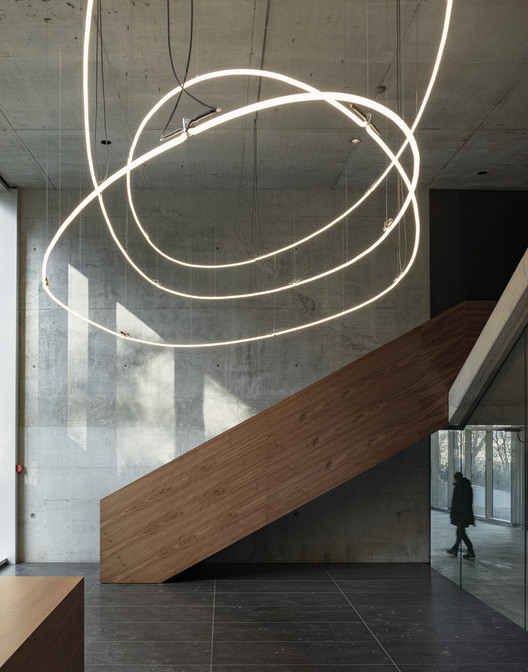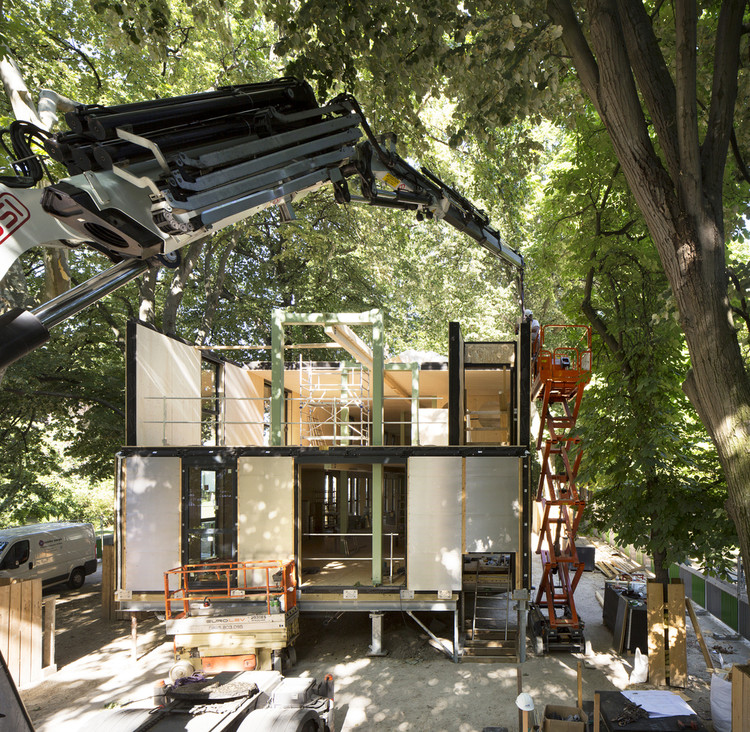
Luton Direct Air-Rail Transit (DART) / Arup

Ardoch House / Moxon Architects
Urban Playground / McCloy + Muchemwa

-
Architects: McCloy + Muchemwa
- Area: 50 m²
- Year: 2023
-
Professionals: Design & Making
St Christina's Primary School / Paul Murphy Architects

-
Architects: Paul Murphy Architects
- Area: 2050 m²
- Year: 2022
-
Manufacturers: Wienerberger, BCL, Bauder, Castletech Fabrications, Forbo/Marmoleum, +7
The Orangery Renovation / McCloy + Muchemwa

-
Architects: McCloy + Muchemwa
- Area: 50 m²
- Year: 2021
-
Manufacturers: BRETT MARTIN, Rust Oleum, The Hairpin Leg Co., Trimform
Dark Matter Home Studio / Hyperspace

-
Architects: Hyperspace
- Area: 35 m²
- Year: 2022
-
Manufacturers: CNC Projects London, Exterior Solutions, Garnica Plywood
-
Professionals: Constant Structural Design, Paul Crudge Furniture Design, Richard Routley, Thomas Ellis
Portlands Place East Village / Hawkins\Brown

-
Architects: Hawkins\Brown
- Area: 57090 m²
- Year: 2022
RIBA Announces the 2022 National Award Winners Showcasing UK’s Best New Architecture

The Royal Institute of British Architects (RIBA) has announced the 29 winners of the 2022 RIBA National Awards for architecture. Ranging from net-zero carbon office buildings to family homes, schools and education facilities, urban developments and cultural buildings, this year’s projects provide an insight into the key trends that shape UK’s architectural and economic environment. Many projects focused on uniting communities, by creating spaces as a result of a collaboration between the local residents and the architects, or by offering unique venues for musical or cultural events. The future of housing was also addressed, with projects illustrating a vision for modern rural living or creating new city blocks centered around community gardens. Another area of interest was the restoration and adaptation of existing buildings, be it a 900-year-old former dining hall of the Cathedral or an iconic 1950s Modernist house.
Light as a Design Statement: Creative Ways to Use Artificial Lighting

Light serves an essential purpose in architecture: to help us see. Whether it be through natural or artificial methods, rooms must be illuminated accordingly so occupants can safely inhabit them and fulfill their daily functions. When the right system is selected, light can also contribute to energy efficiency and sustainability within the building as a whole. However, apart from its evident functional and environmental value, lighting design can vastly impact the visual comfort and aesthetic tone of interiors by drawing attention to textures, enhancing colors and defining volumes. Therefore, of the many pieces involved in interior design, lighting is certainly one that can enhance or destroy a space and even affect users’ well-being, which is why it should be considered a crucial design element by itself.
Visitor Pavilion / Moxon Architects

-
Architects: Moxon Architects
- Area: 794 m²
- Year: 2021
-
Professionals: Expedition, Loop, Light Bureau, DWD, Townshend Landscape Architects
Hand & Flower / Paul Murphy Architects

-
Architects: Paul Murphy Architects
- Area: 10958 ft²
- Year: 2021
-
Professionals: Coyle Kennedy, Nicholas - Taylor Associates, JMA, Martem Building Services, MLM, +1
Bata Mews Housing / LOM architecture and design

-
Architects: LOM architecture and design
- Area: 2970 m²
- Year: 2019
-
Manufacturers: AutoDesk, Kingspan Insulated Panels, Alumasc, Catnic, Eurocell, +5
-
Professionals: Neil Tully Associates, Perega, SilverDCC, Waterstone Design
Laughing Matters: The State of a Nation Exhibition / Aberrant Architecture

-
Architects: Aberrant Architecture
- Year: 2019
-
Professionals: DHA Design, Studio Makgill
14 Buildings Shortlisted for RIBA South West Awards

The Royal Institute of British Architects have announced fourteen buildings shortlisted from 48 entries for this year's RIBA South West Awards. The work includes six projects are by new and established practices based in the South West, as well as a series of new and reconfigured houses. All shortlisted buildings will be assessed by a regional jury with the winning buildings announced at an awards ceremony this May.
V&A Garden Cafe / Reed Watts Architects

-
Architects: Reed Watts Architects
- Area: 158 m²
- Year: 2018
-
Manufacturers: AJ Wells and Sons, Edge Interiors, Into, Intracat, Koyda
-
Professionals: Koyda Limited, MorganCarr, S&G Limited, Price & Myers
6 Projects Win 2017 RIBA West Midlands Awards

The Royal Institute of British Architects (RIBA) has announced the first wave of their 2017 RIBA Regional Awards, beginning with the West Midlands region. Six projects were selected as winners from the region, which includes the city of Birmingham and its surrounding area.
“This year's winning projects prove that a good architecture should allow its user a space and time to absorb and to reflect,” commented Regional Jury Chair, Natalia Maximova. “The selected designs frame our experience of the buildings and spaces rather than dictate it. They highlight the fact that there is no true architecture without a clear vision and a strong concept. Originality remains a highly valued commodity and a source of inspiration for others and therefore should be recognised.
























































.jpg?1558373883)







